Octagonal figure in architecture [Eng - Spa]
Greetings to all those who appreciate architecture and design, it has been a while since I last shared in the community so today I want to show you a structure with octagonal design that I met a few days ago, when I attended a mass at the Catholic Church for the celebration of the day of Our Lady of the Snows, another time I will describe your church, today I just show you this unique structure.
Inspired in the construction of the church by the resemblance of its roof and supposing that it was made by the same architect and master builder, it is an open octagonal structure, of mediated extension in the area next to the church and the stage, so its purpose is to protect from the sun and the rain to the people who are attending to some recreational or religious event.
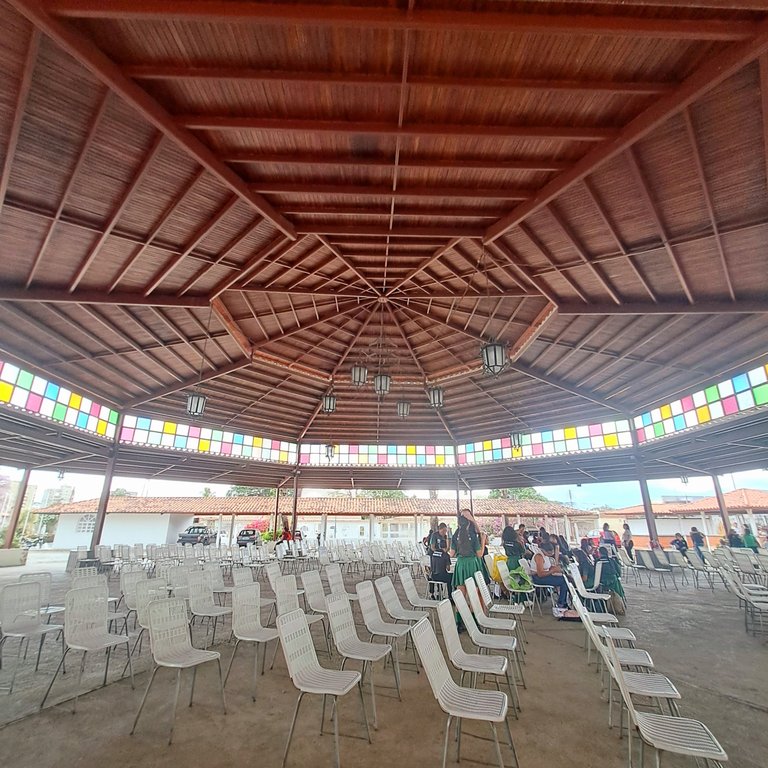
Figura octogonal en la arquitectura
Saludos a todos los que aprecian la arquitectura y el diseño, ha pasado un tiempo desde la última vez que compartí en la comunidad por eso hoy quiero enseñarles una estructura con diseño octogonal que conocí hace unos días, cuándo asistí a una misa de la iglesia católica por la celebración del día de nuestra señora de las nieves, en otra oportunidad les describiré su iglesia, hoy solo les enseño esta estructura singular.
Inspirada en la construcción de la iglesia por el parecido de su techo y suponiendo que fue realizada por el mismo arquitecto y maestro de obra, se trata de una estructura octogonal abierta, de extensión mediada en el área aledaña a la iglesia y al escenario, por lo que su propósito es proteger del sol y la lluvia a las personas que estén asistiendo a algún evento recreativo o religioso.
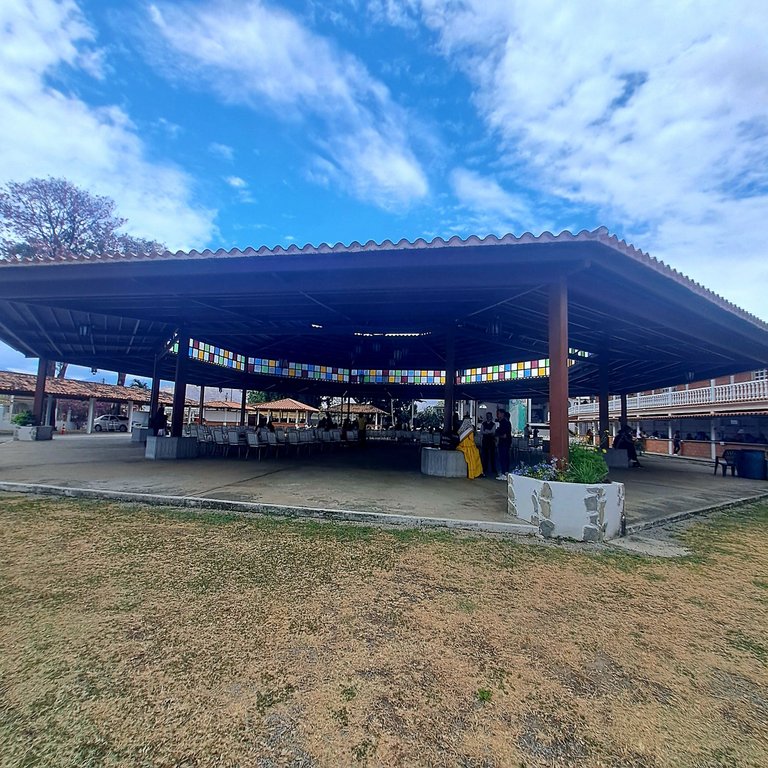
With a polished white cement floor, we can see how several support points are also made of cement that support the structural tubes, prevailing iron and wood elements, we can appreciate an octagon in all its splendor. Its roof built on two levels and separated blocks of glass or colored plastic make this octagon a place to appreciate. These transparent colored blocks allow the passage of natural light under the roof, which ends with a raised center.
Although it is in an open space, it has an electrical installation to give light to the lamps that hang strategically, with a classic model used in walkways or squares. It also has reflectors or emergency lamps placed discreetly. It is important to emphasize that the entire iron structure is the base for the ceiling built of wood, organized with fine boards in the original color.
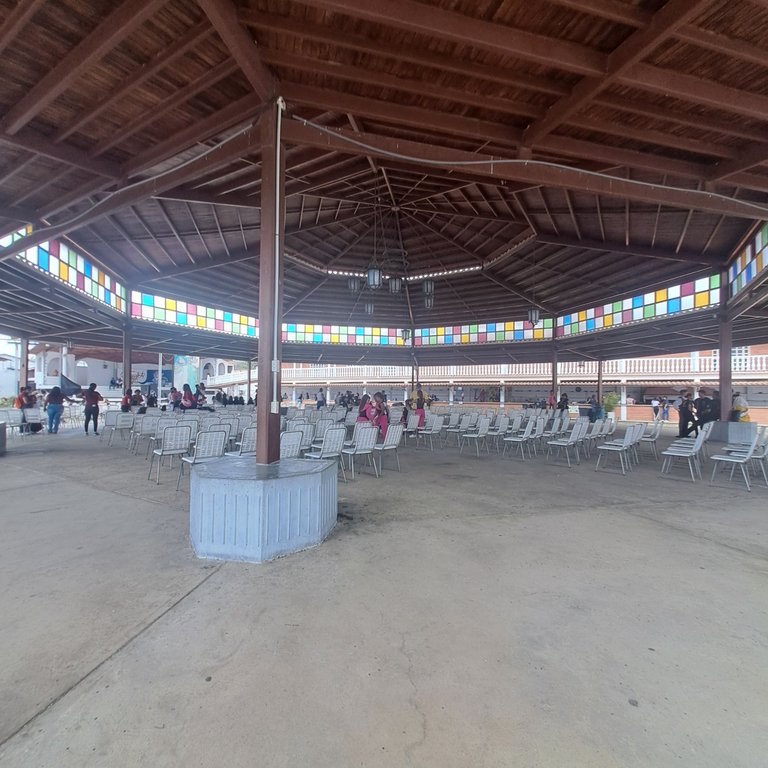
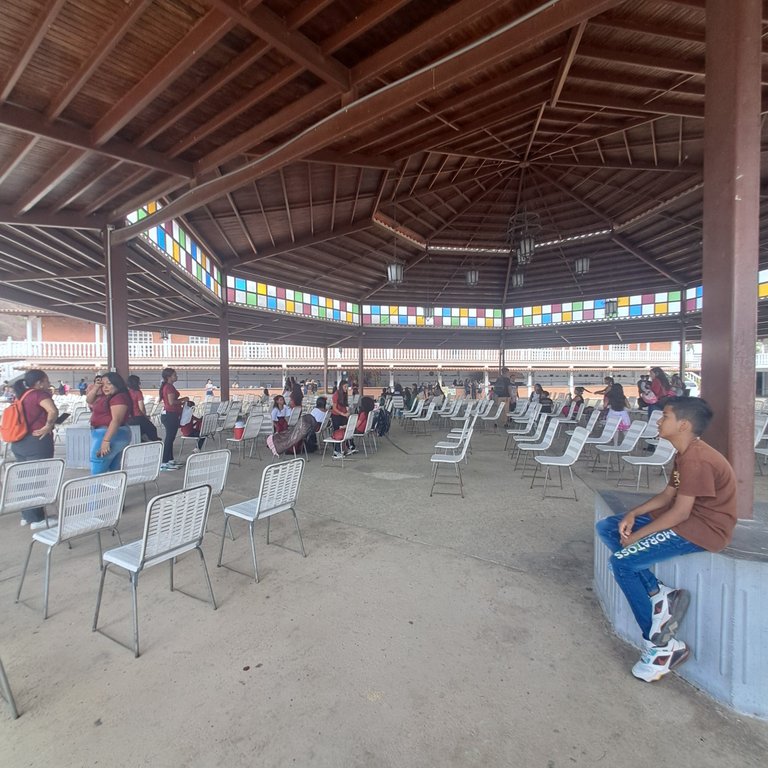
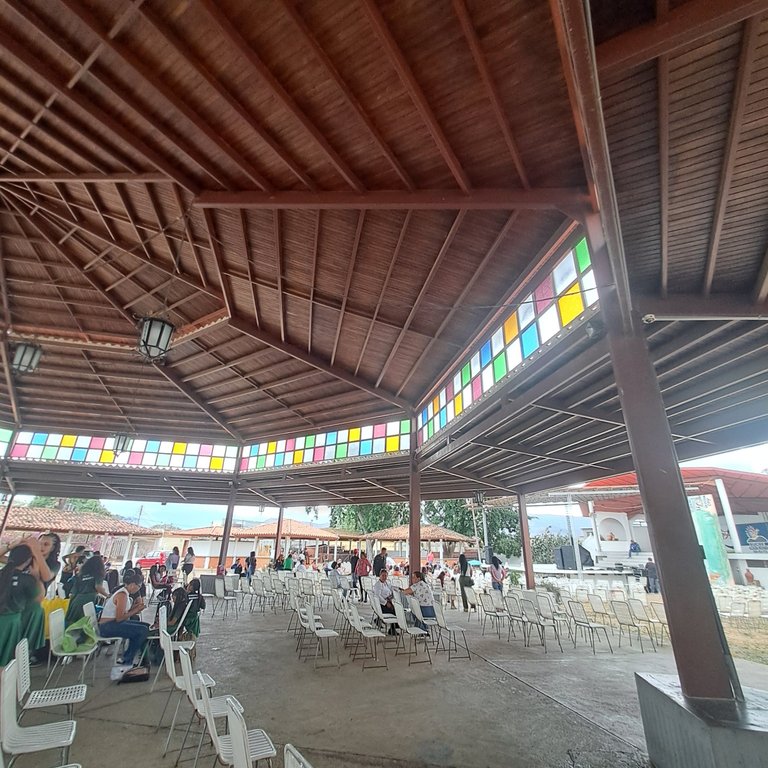
Con un piso de cemento blanco pulido, se observa cómo se erigen varios puntos de apoyo también de cemento que sostienen los tubos estructurales, prevaleciendo los elementos de hierro y madera, podemos apreciar un octógono en todo su esplendor. Su techo construido en dos niveles y separados bloques de vidrios o de plástico de colores hacen de este octógono un lugar para apreciar. Estos bloques de colores transparentes permiten el paso de la luz natural debajo del techo, que termina con un centro elevado.
Aunque se encuentre en un espacio abierto, tiene una instalación eléctrica para dar luz a las lámparas que cuelgan de forma estratégica, con un modelo clásico usado en caminerías o plazas. También tiene reflectores o lámparas de emergencia colocadas en forma discreta. Es importante resaltar que toda la estructura de hierro es la base para el techo construido de madera, organizado de finas tablas en color original.
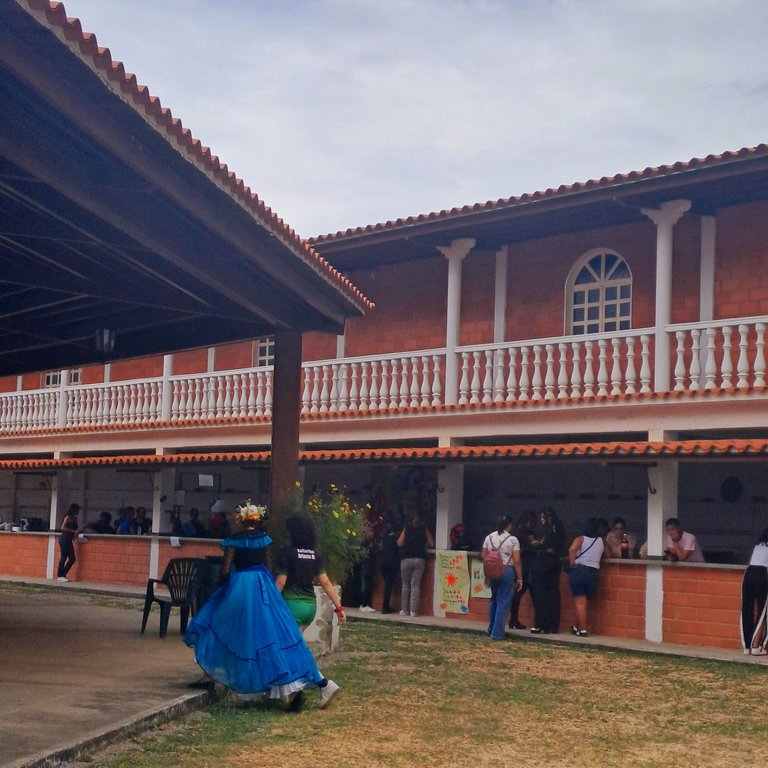
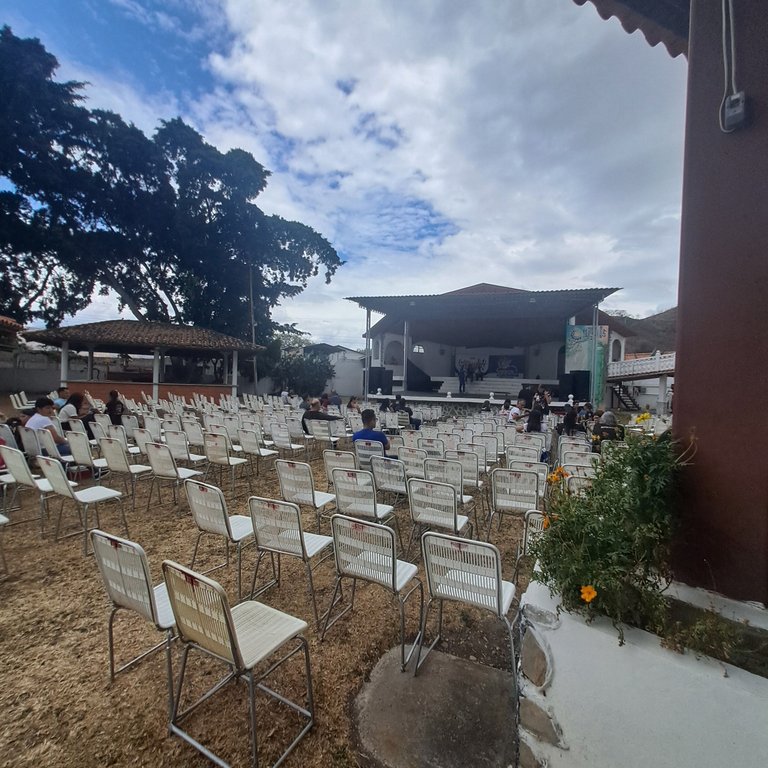
Definitely, this structure is designed to be a celebration area, such as parties, weddings, graduations. This day it served as a shelter from the sun for a number of dancers after their performance. The area is so large that it was impossible for me to take a picture of it all. This expanded octagon is beautiful, in my opinion modern. I can't say how many square meters it is or even an approximation of its size. If you, dear reader, can give an approximation to the eye percent, you can leave it in the comments, I hope you can see the GIF I made.
There were other constructions nearby but only this one caught my attention, I would like to see this place at night, and observe the role of the roof blocks. It is rare to see architecture like this in my country so I think its design must be inspired by European or Asian cultures. This construction matches the church and I imagine that it functions as a celebration hall for weddings. Without more to add I say goodbye hoping that my publication has been to your liking and thanking you for your time and support, see you in the comments.
Tell me what did you think of this structure? Did you like its architecture and design?
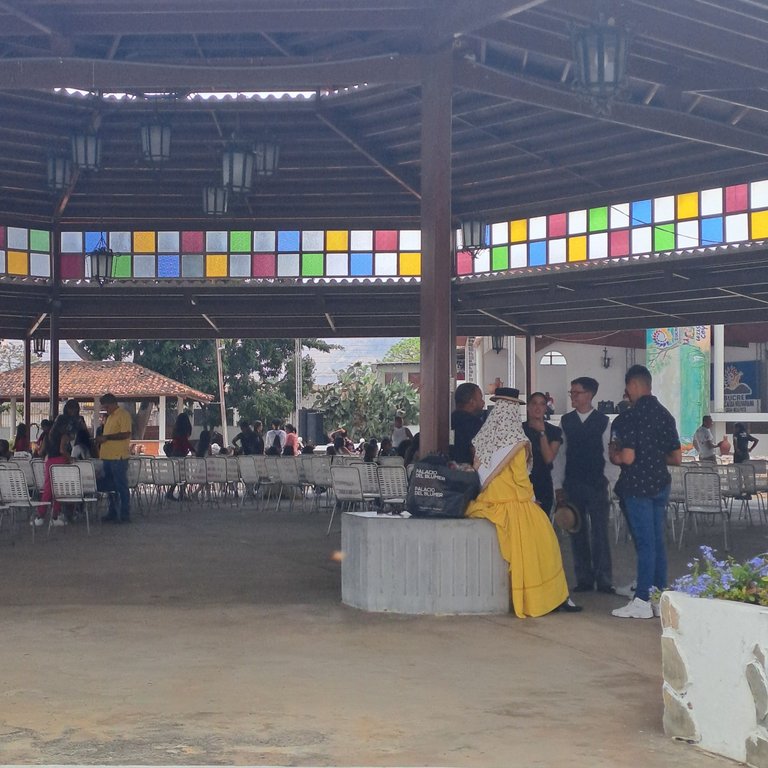
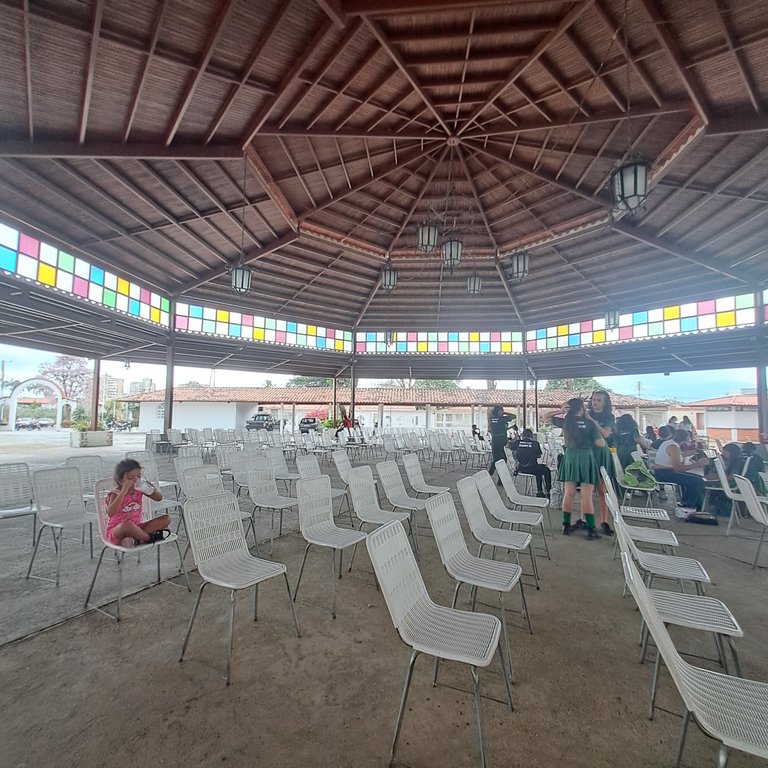
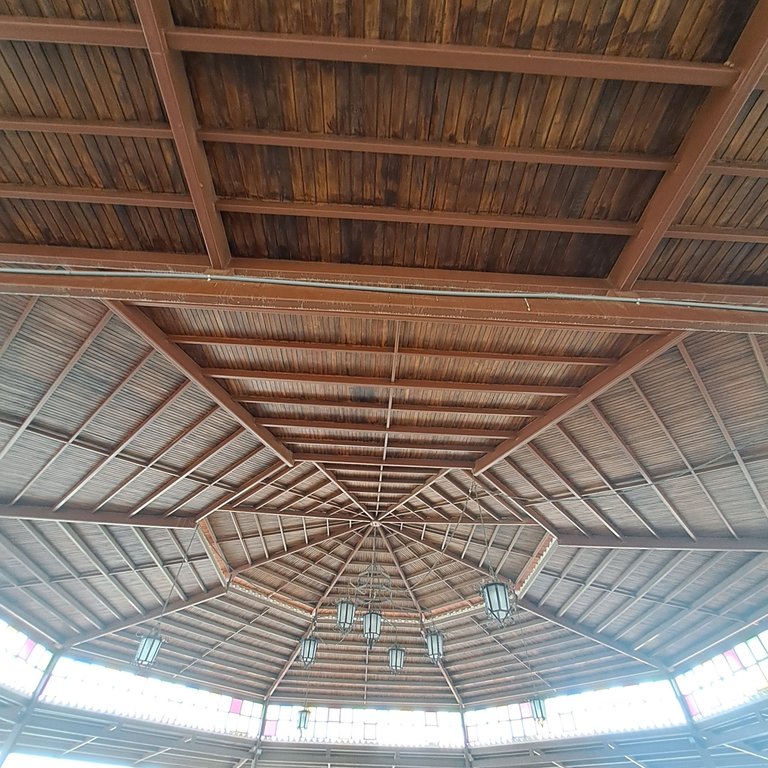
Definitivamente, esta estructura está diseñada para ser una zona de celebración, como fiestas, bodas, graduaciones. Este día sirvió de resguardo del sol a una serie de bailarines después de su presentación. El área es tan grande que me fue imposible tomar una fotografía donde se viera todo. Este octógono expandido es bonito, a mi parecer moderno. No puedo decir cuántos metros cuadrados tiene ni siquiera una aproximación de su extensión. Si usted, querido lector, puede dar una aproximación al ojo por ciento, puede dejarlo en los comentarios, espero que puedan ver el GIF que realice.
Habían otras construcciones cerca pero solo esta capto mi atención, me gustaría ver este lugar de noche, y observar el papel de los bloques del techo. Es raro ver arquitecturas así en mi país por lo que creo que su diseño debe estar inspirados en culturas europeas o asiaticas. Esta construcción hace juego con la iglesia e imagino que funciona como salon de celebración desde de las bodas. Sin más que agregar me despido esperando que mi publicación haya sido de su agrado y agradeciendo su tiempo y apoyo, nos vemos en los comentarios.
¿Cuéntame que te parecio esta estructura? ¿Te gustó su arquitectura y diseño?


You can check out this post and your own profile on the map. Be part of the Worldmappin Community and join our Discord Channel to get in touch with other travelers, ask questions or just be updated on our latest features.
It is a beautiful structure that is not only decorative but also quite functional.
Es una hermosa estructura que además de decorativa es bastante funcional.
Yes, thank you very much for appreciating my publication.
Asi es, muchas gracias por apreciar mi publicación.
A beautiful roof with those interesting stained-glass windows of
Yes my friend, that roof is nice and the overall shape of the structure. Thanks for visiting.
I also can't be sure of the size, but it looks very spacious. Of course I really like the design that looks very amazing, it's really amazing, have a nice day my friend
It is very large, it was difficult for me to take pictures of the whole space. Thank you @riyat 😉
It's a beautiful structure with a great design. I love the view of the roof, as well as the colorful glass around it.
Greetings!
It is very beautiful that construction, thank you for appreciating it.
@belkyscabrera 🤗🥰
when you first see the roof, it looks like a spider web. so cool. maybe the architecture is inspired by spider webs. thanks for sharing