Metrópolis Valencia Shopping Center
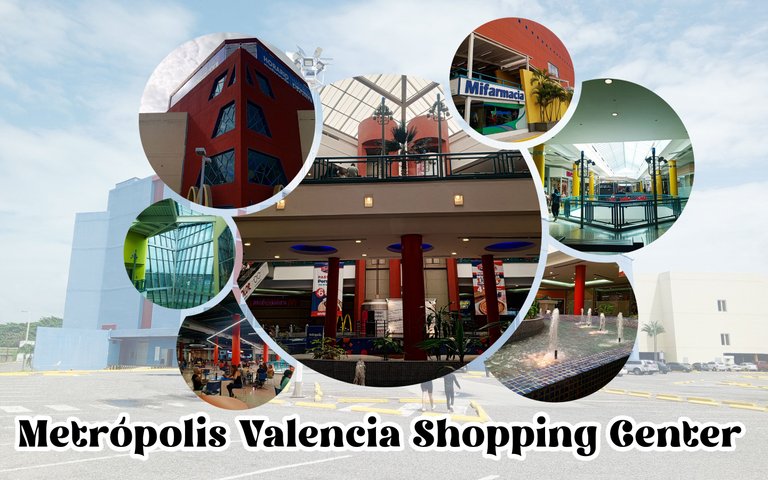
When we think of large-scale commercial architecture in Venezuela, the Metropolis Valencia Shopping Center stands out as one of the most representative works of urban growth and consumption in the country in the early 2000s. Strategically located in the municipality of San Diego, right in front of the Autopista Regional del Centro, this complex redefines the shopping and leisure experience for the entire central region.
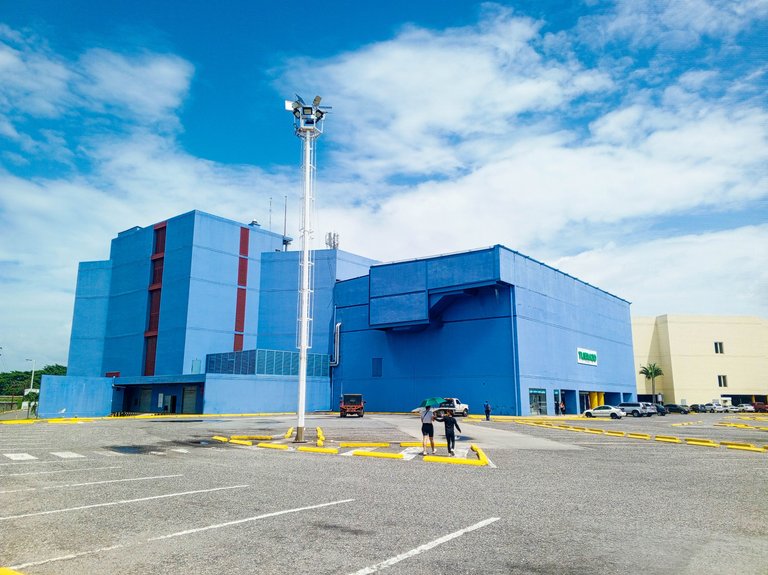
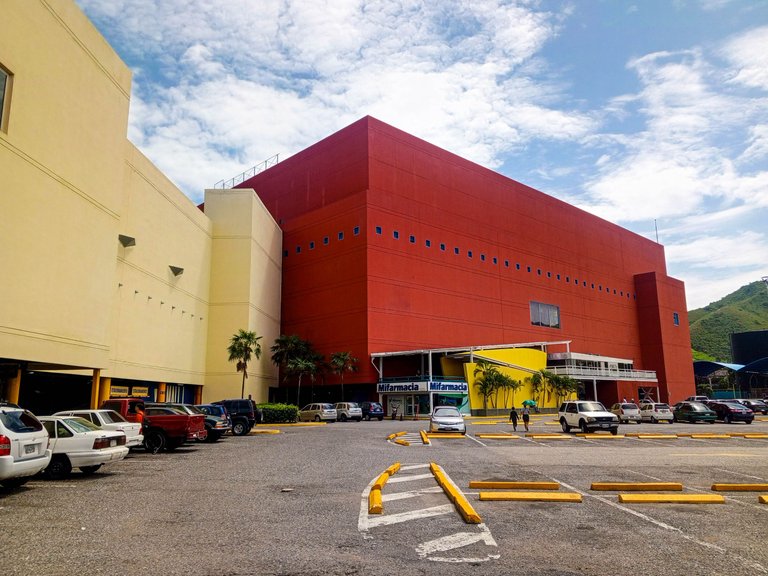
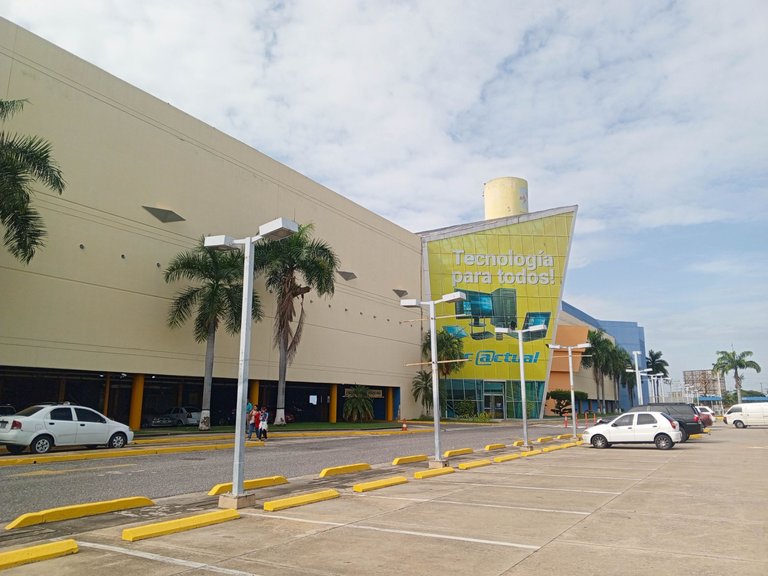
The Metropolis is built on a 95,000 sq. m. site, with approximately 500 linear meters of frontage on one of the country's main thoroughfares. This location not only guarantees easy and direct vehicular access, but also gives it a strong urban presence. I, who was visiting from another state, especially appreciated its proximity to the passenger terminal, which made it very easy to get there.
The total structure comprises nearly 138,000 m² of construction, distributed among commercial, entertainment and office areas. The first stage was inaugurated in June 2001 and its second expansion, known as Metropolis II, opened in October 2006, integrating new spaces without losing the architectural coherence of the complex.

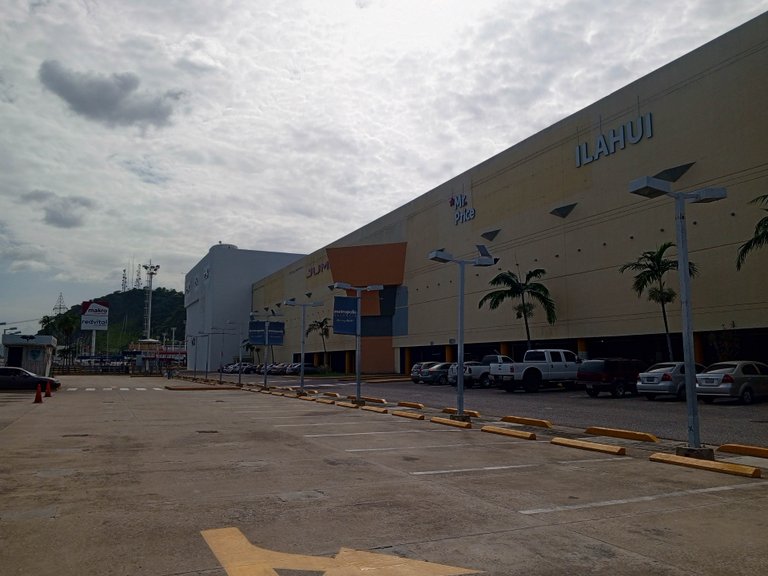


One of the most inspiring details of Metropolis is the way in which its levels have been named: Earth, Water, Sky and Sun. On the Earth level is the parking lot, the point of arrival from the lowest level, as the beginning of the tour. Then, on the Water level, the decorative fountains not only provide a pleasant aesthetic, but also give a feeling of freshness and rest to the visitor, favoring permanence and comfort. As we ascend, we reach the Sky level, an intermediate elevated point that provides panoramic views of the mall's interior. Finally, on the Sol floor, closer to the large windows, natural lighting takes center stage, creating a warm, open and luminous atmosphere.
This ascending spatial narrative, based on natural elements, not only enriches the user's journey, but also lends symbolic coherence to the whole. It is an excellent example of how design can convey sensations without resorting to the obvious.
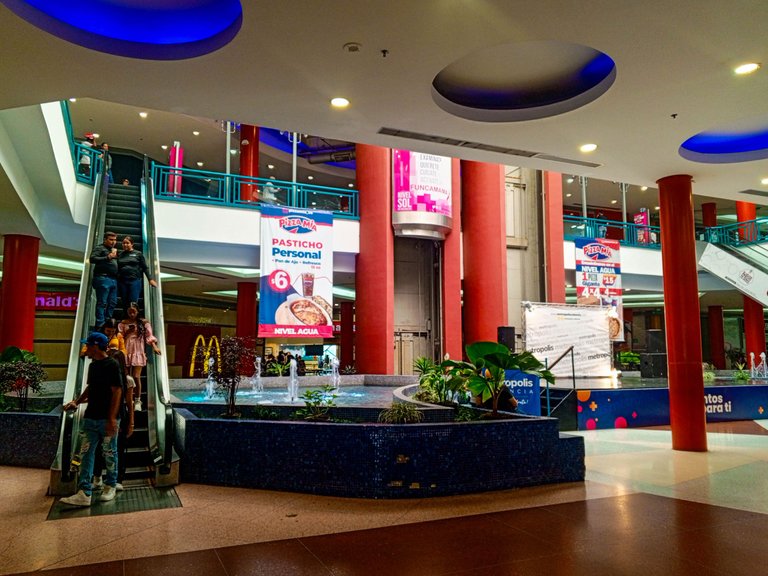

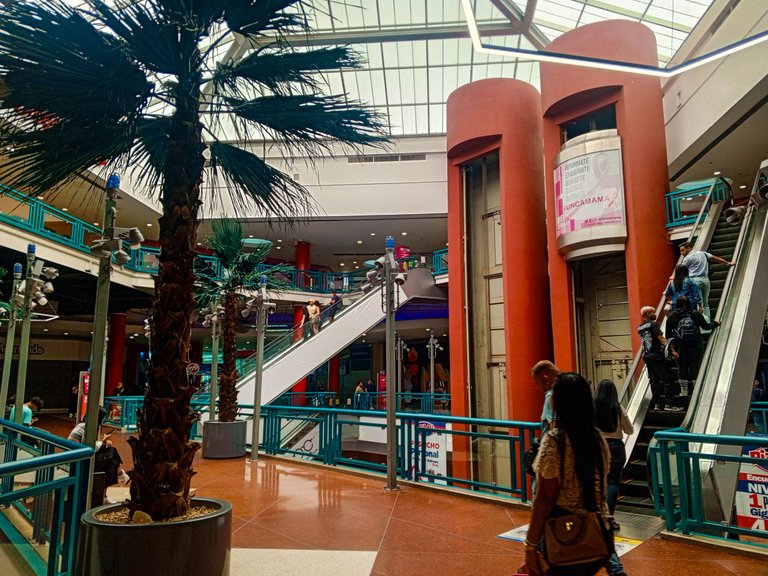
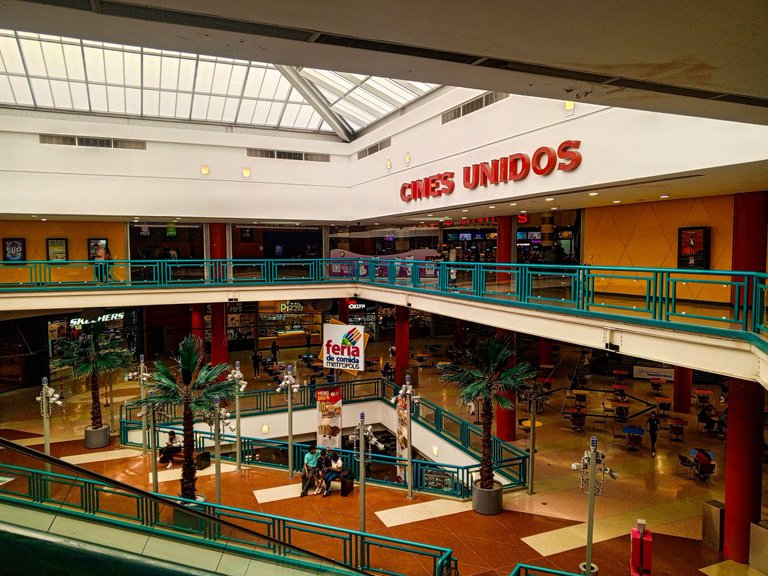

The project incorporates more than 200 stores, wide interior corridors with zenithal lighting, central air conditioning systems, internal plazas and a food fair, creating a dynamic flow of circulation, both pedestrian and functional. What I liked most about this mall is precisely how dynamic its design is. Everything feels merged: the food fair, the different commercial premises, the mega stores, everything seems to connect fluidly.
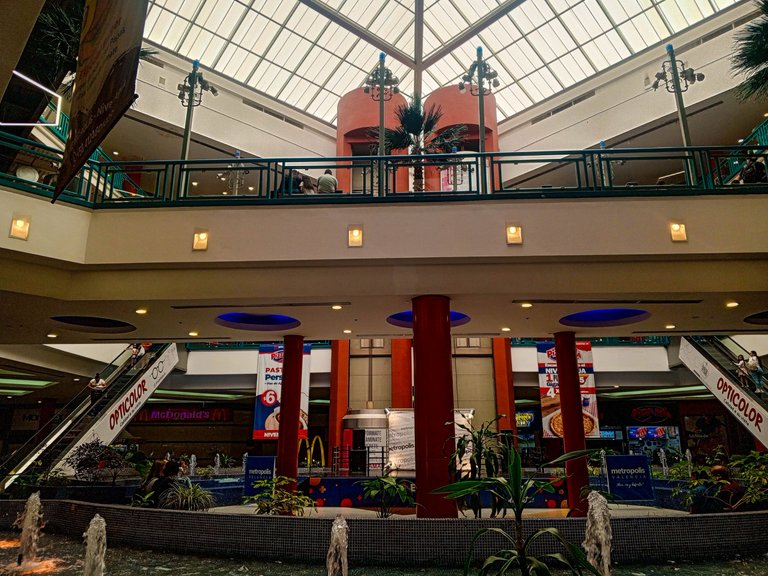
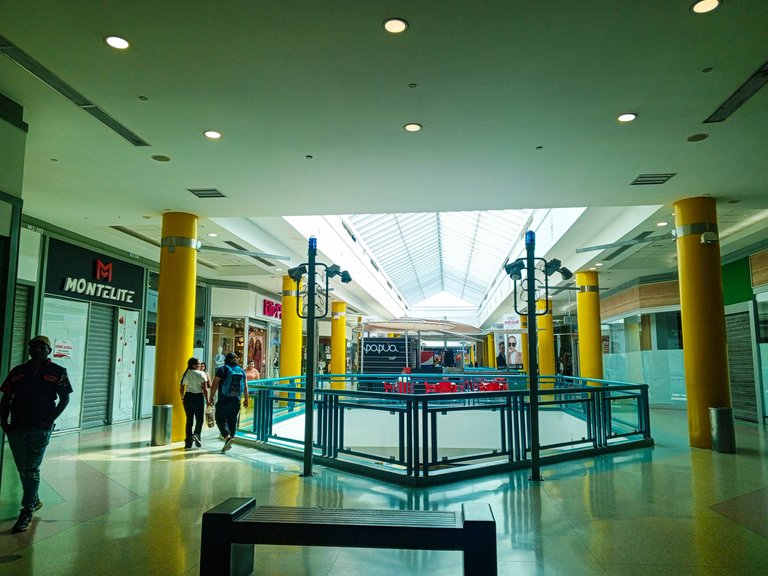
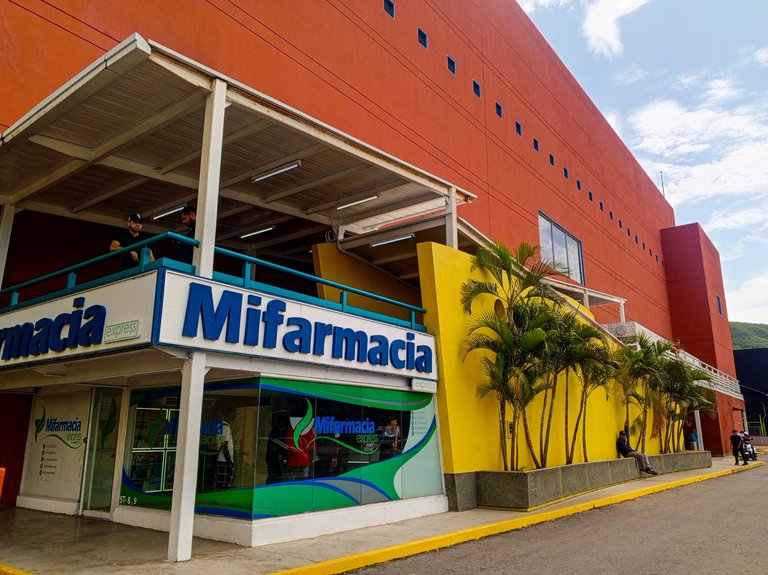
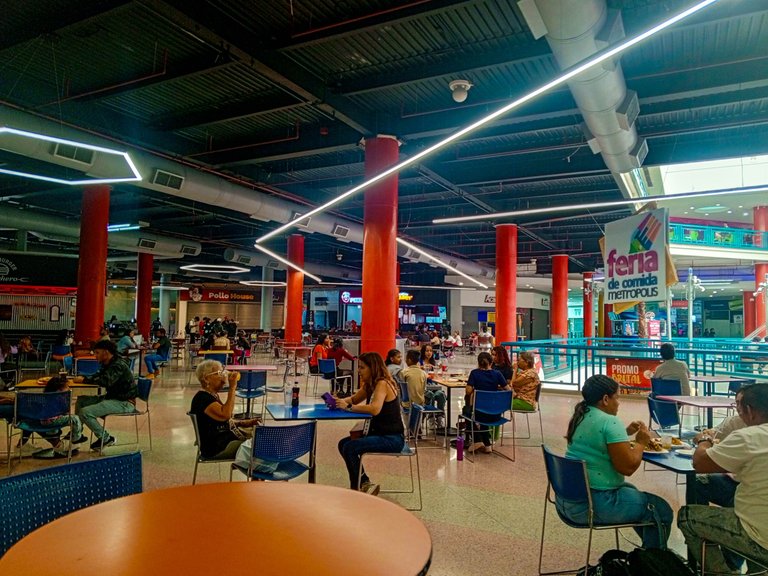
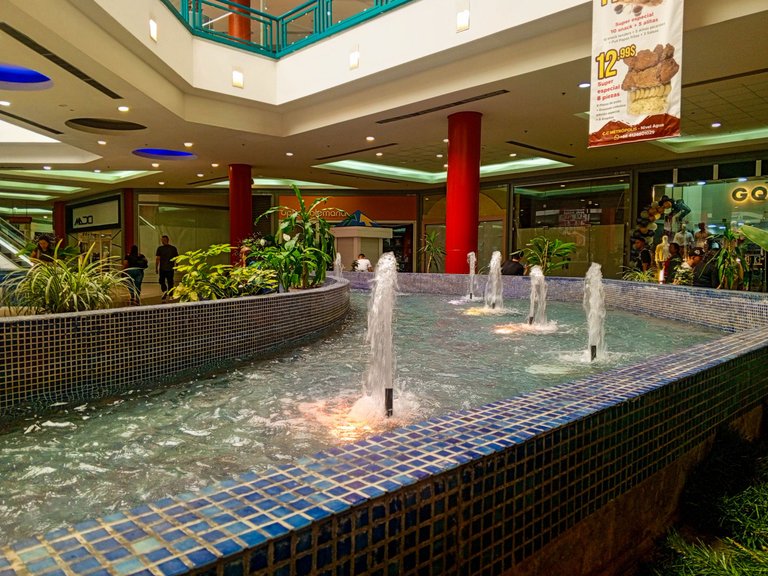
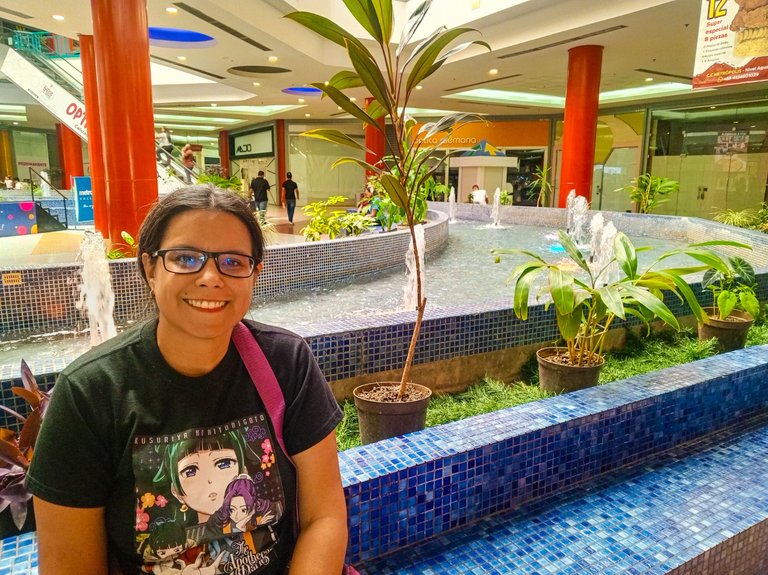
Although it was conceived before the rise of sustainable architecture, its design shows an efficient use of space and a distribution of natural light that reduces dependence on artificial lighting during the day. The internal plazas function as visual lungs and resting points, enhancing the visitor experience.
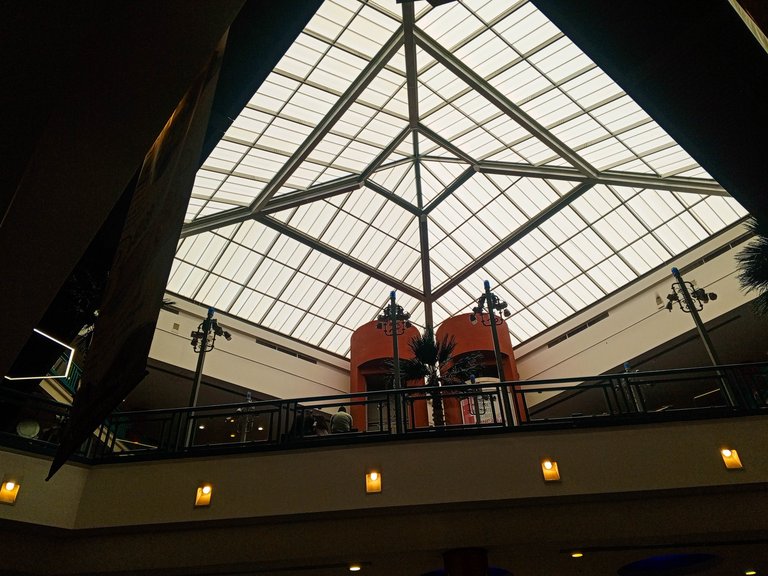
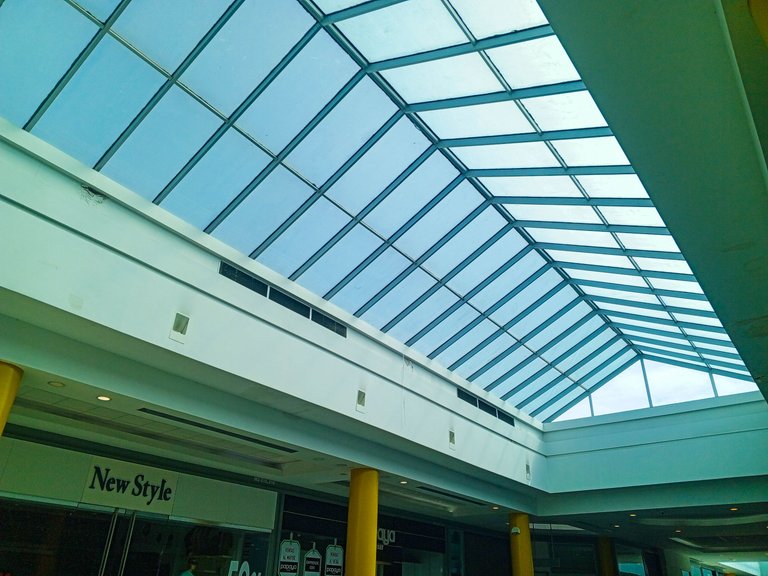

Leaving my city and getting to know other architectural gems was, without a doubt, a special moment. That's why I wanted to share it with everyone in this community. Architectural works mark the identity of a city, and Valencia, recognized as an industrial city, also houses spaces like this one, which reflect an avant-garde design for its time, linked to the productivity of the Valencian citizen and the country.

Resources Used
Camera: Tecno Spark 10 Pro
Translator: Deepl
Consulted Source
Location on Google Maps
All photos are my property

You can check out this post and your own profile on the map. Be part of the Worldmappin Community and join our Discord Channel to get in touch with other travelers, ask questions or just be updated on our latest features.
Qué bellos recuerdos me traes Maitt! Solo entré allí una vez y lo amé, amé sus decoraciones, sus espacios, lo disfrute mucho más que cuando fui al Sambil
I have not had the opportunity to visit the Sambil in Valencia, maybe soon I will make a trip there. But this mall has always seemed to me very nice and even elegant. In addition to a sample of modern architecture.
What a beautiful mall, I like the roof design and the food fair.
Cheers!
An impressive engineering work with beautiful finishes and extensive facilities.
!discovery 30
This post was shared and voted inside the discord by the curators team of discovery-it
Join our Community and follow our Curation Trail
Discovery-it is also a Witness, vote for us here
Delegate to us for passive income. Check our 80% fee-back Program
¡Felicitaciones!
Estás participando para optar a la mención especial que se efectuará el domingo 29 de junio del 2025 a las 8:00 pm (hora de Venezuela), gracias a la cual el autor del artículo seleccionado recibirá la cantidad de 1 HIVE transferida a su cuenta.
¡También has recibido 1 ENTROKEN! El token del PROYECTO ENTROPÍA impulsado por la plataforma Steem-Engine.
1. Invierte en el PROYECTO ENTROPÍA y recibe ganancias semanalmente. Entra aquí para más información.
2. Contáctanos en Discord: https://discord.gg/hkCjFeb
3. Suscríbete a nuestra COMUNIDAD y apoya al trail de @Entropia y así podrás ganar recompensas de curación de forma automática. Entra aquí para más información sobre nuestro trail.
4. Visita nuestro canal de Youtube.
Atentamente
El equipo de curación del PROYECTO ENTROPÍA
I like how each level has a theme and has such a creative design.🤗
What great memories of this mall. I was studying and living in San Diego and I usually went to the Metropolis movie theater, which undoubtedly has great facilities. Sometimes I even got confused.