Imaginative 3d isometric house Rendering in blender
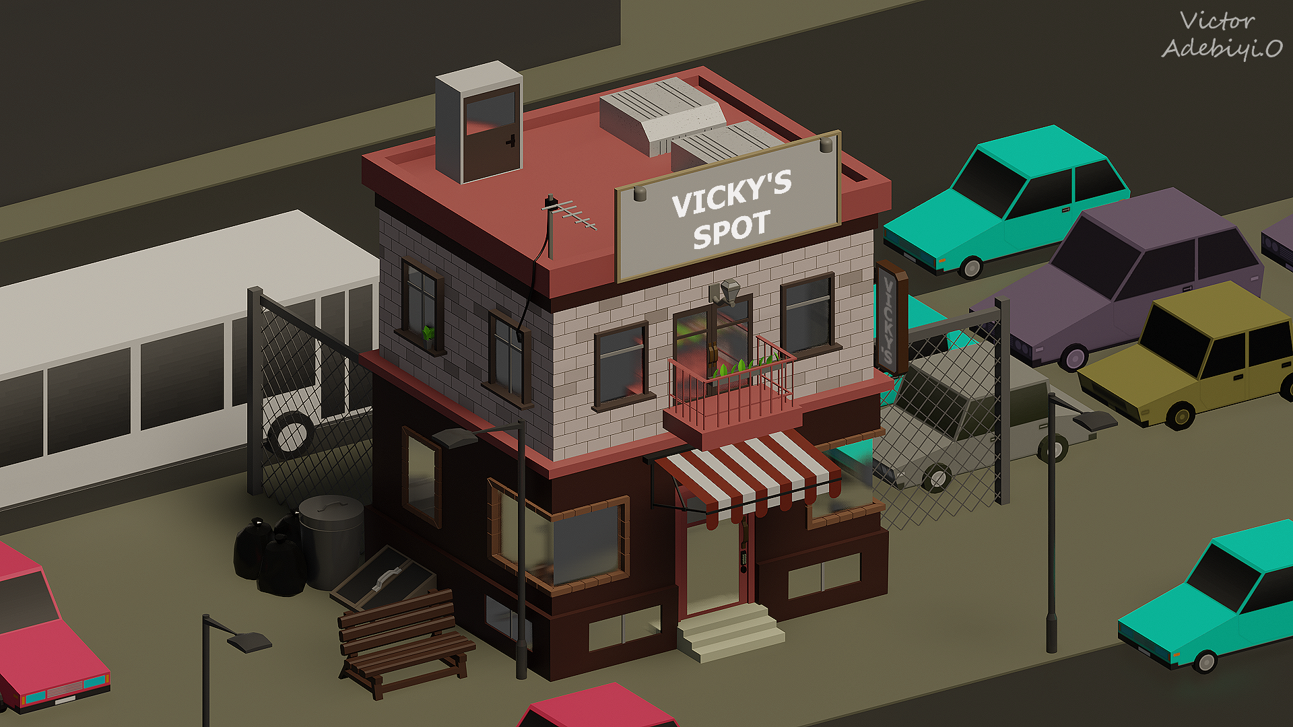
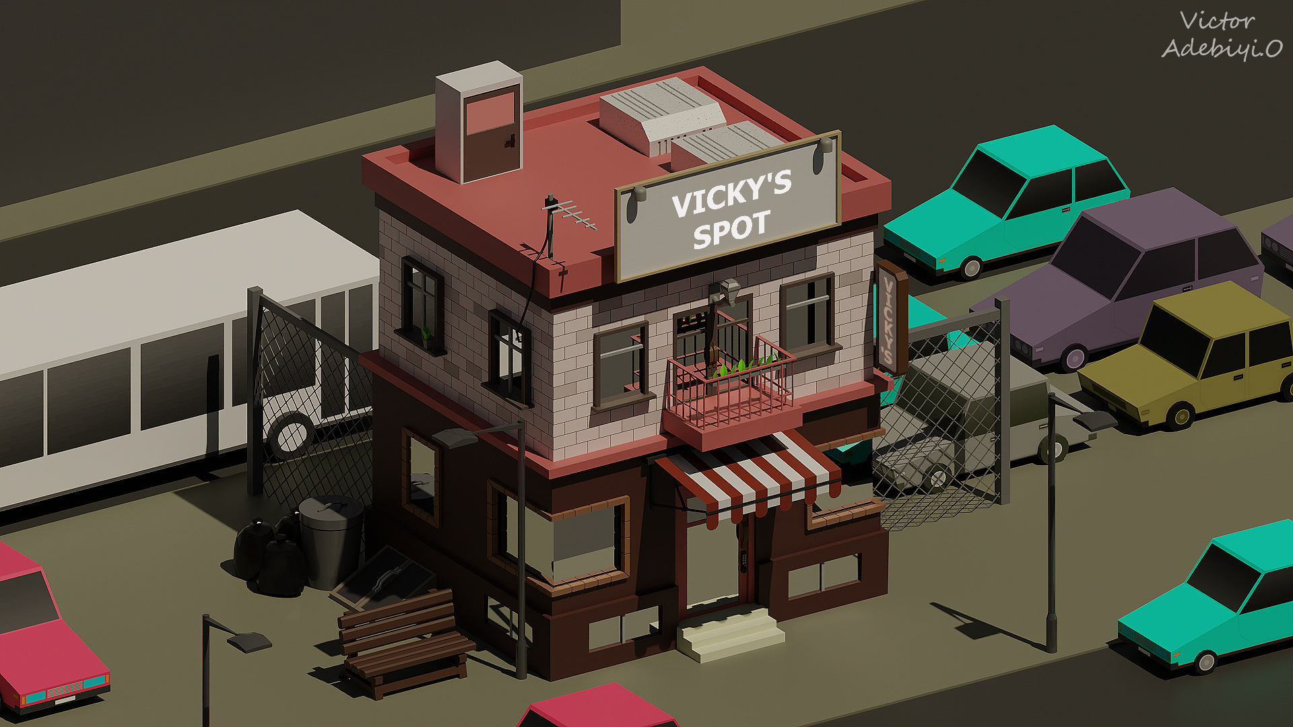
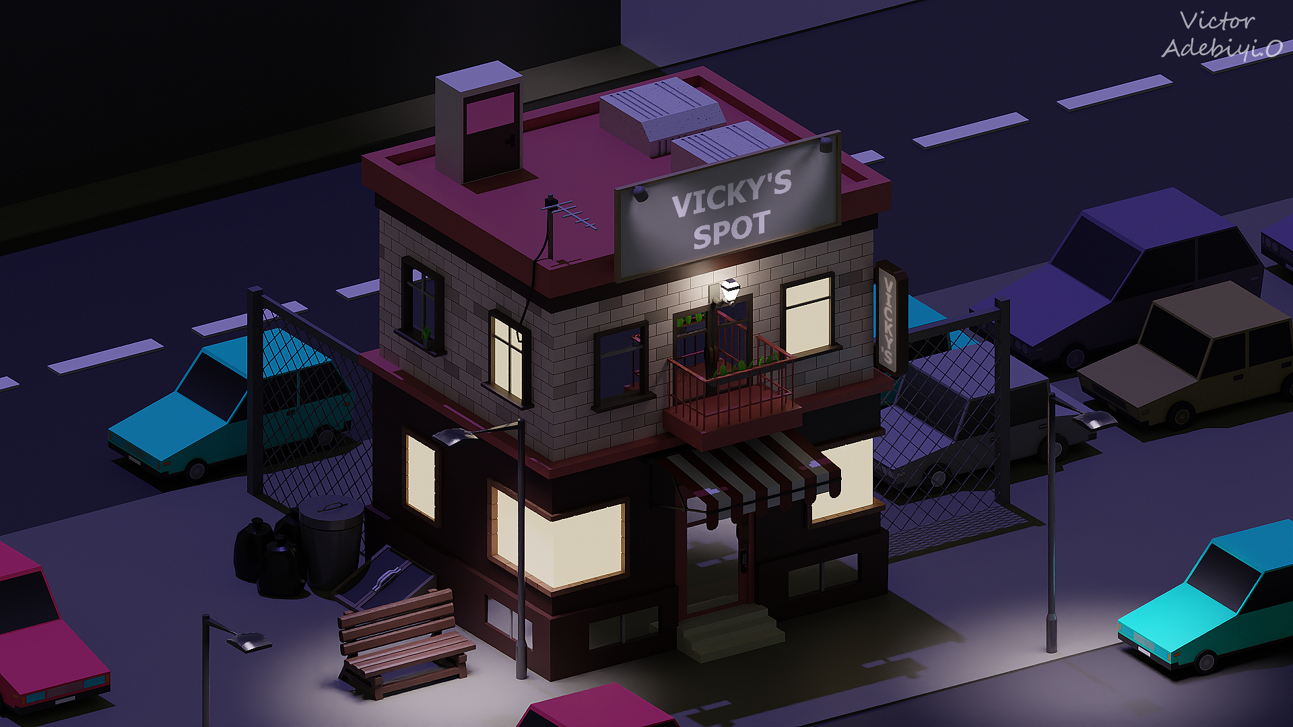
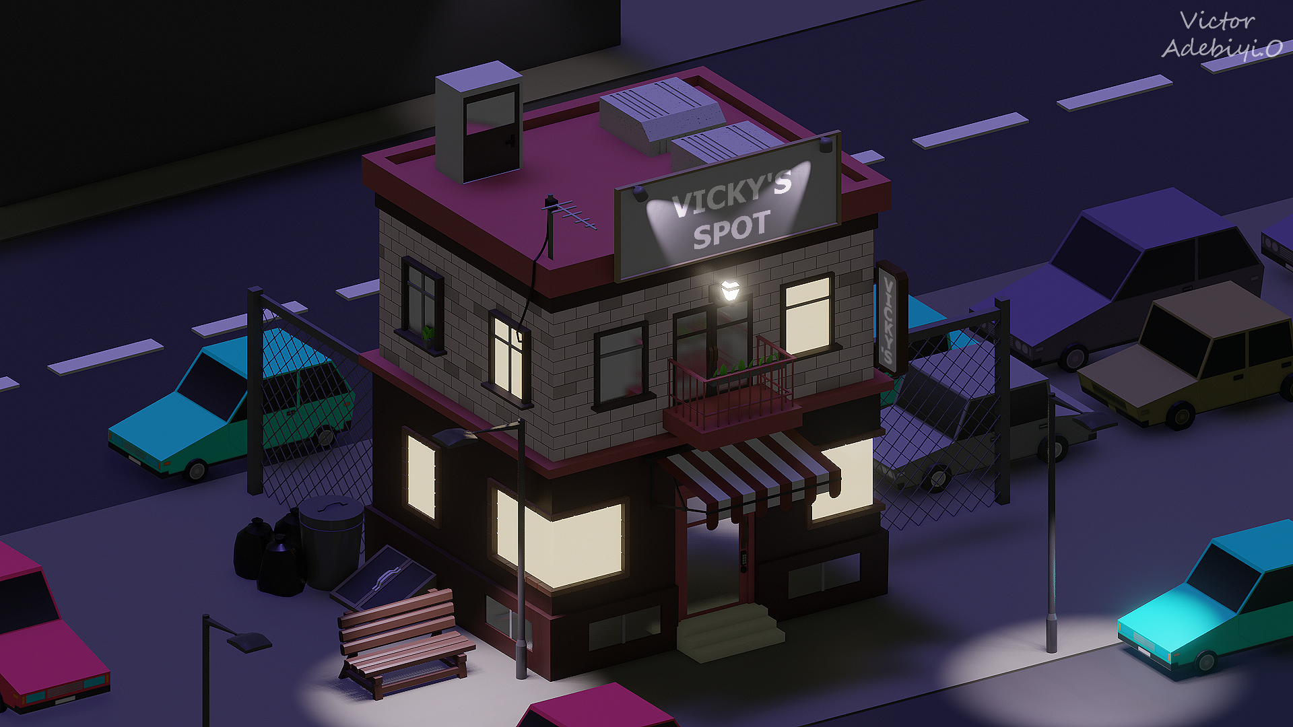
Hello everyone, in today's post
I am going to share with you what kind of imaginative work I have been doing lately.
I've been trying to get over an art block lately and then I just decided to do some isometric 3D rendering and this was what I used to get back into the zone.
Hola a todos, en el post de hoy
voy a compartir con vosotros el tipo de trabajo imaginativo que he estado haciendo últimamente.
He estado tratando de superar un bloqueo de arte últimamente y luego me decidí a hacer un poco de renderizado 3D isométrico y esto fue lo que usé para volver a la zona.
Heres the behind the scenes :
Aquí está el detrás de escena :
sketch
boceto

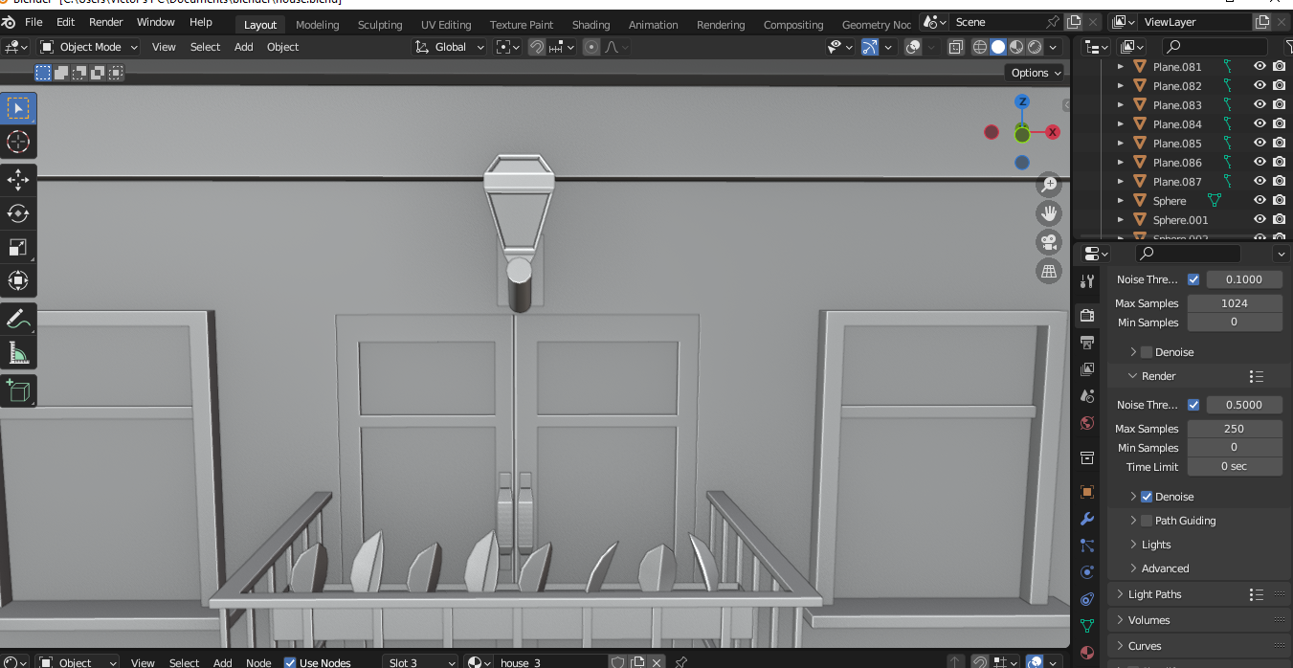
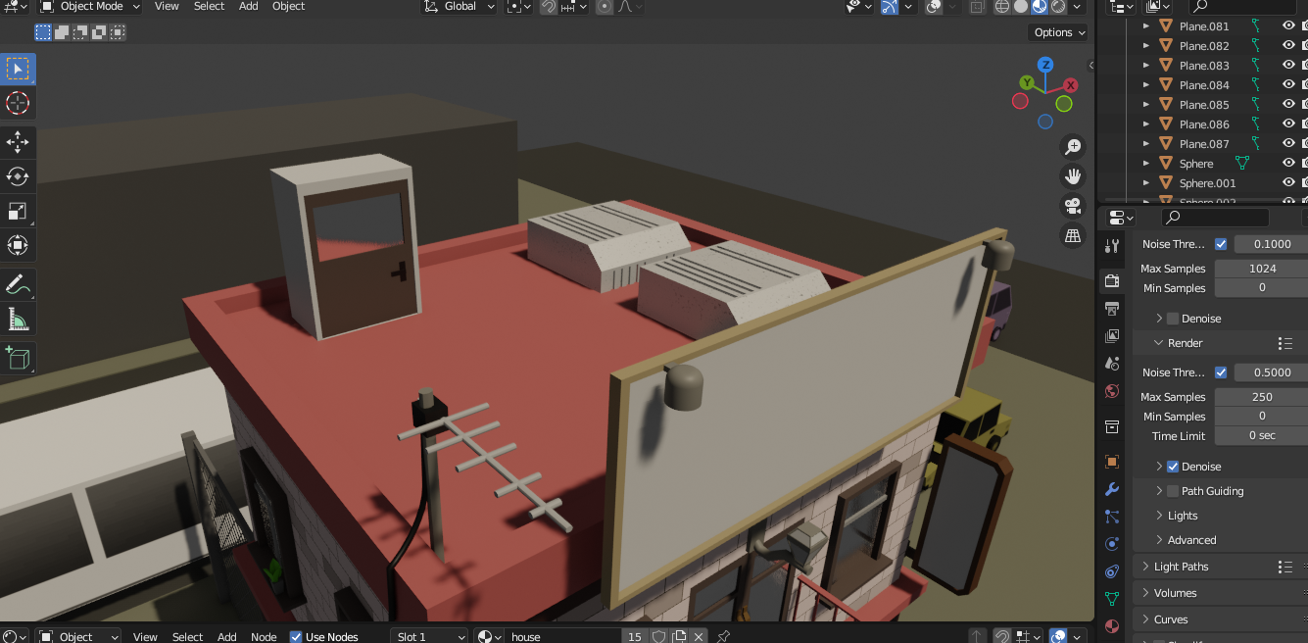
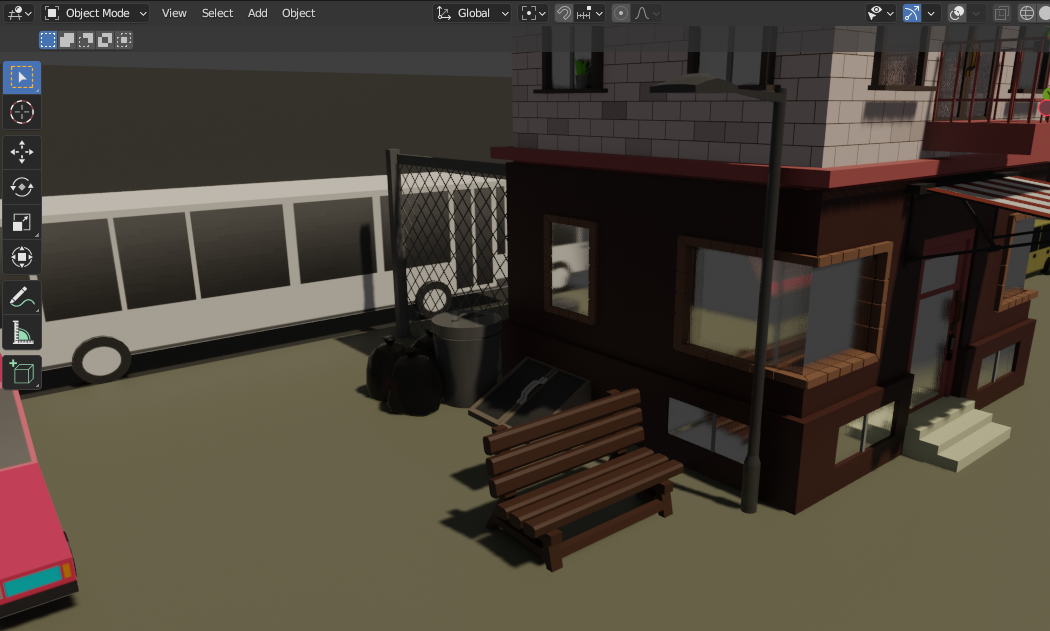
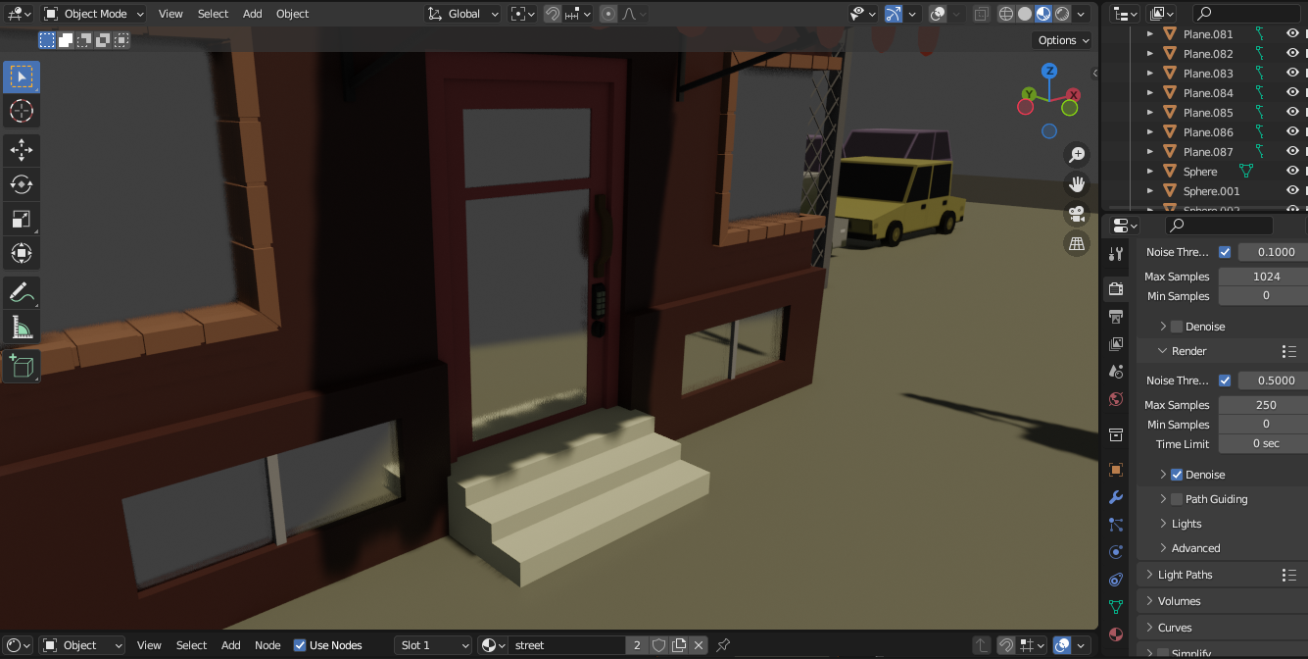
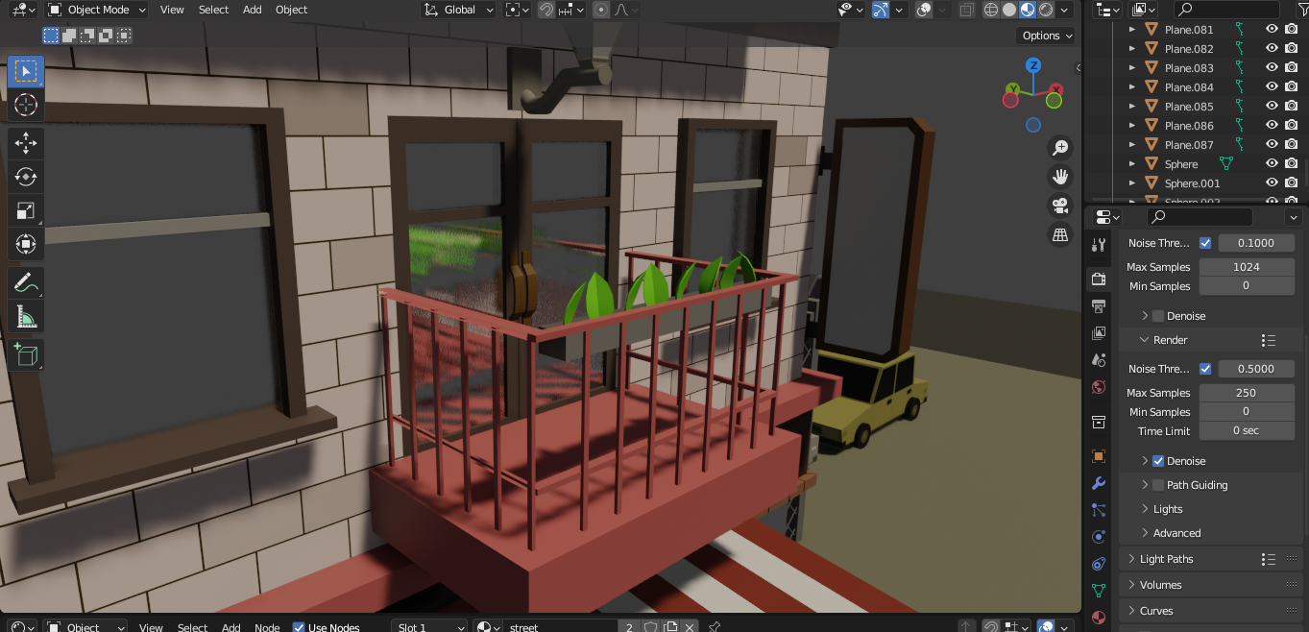
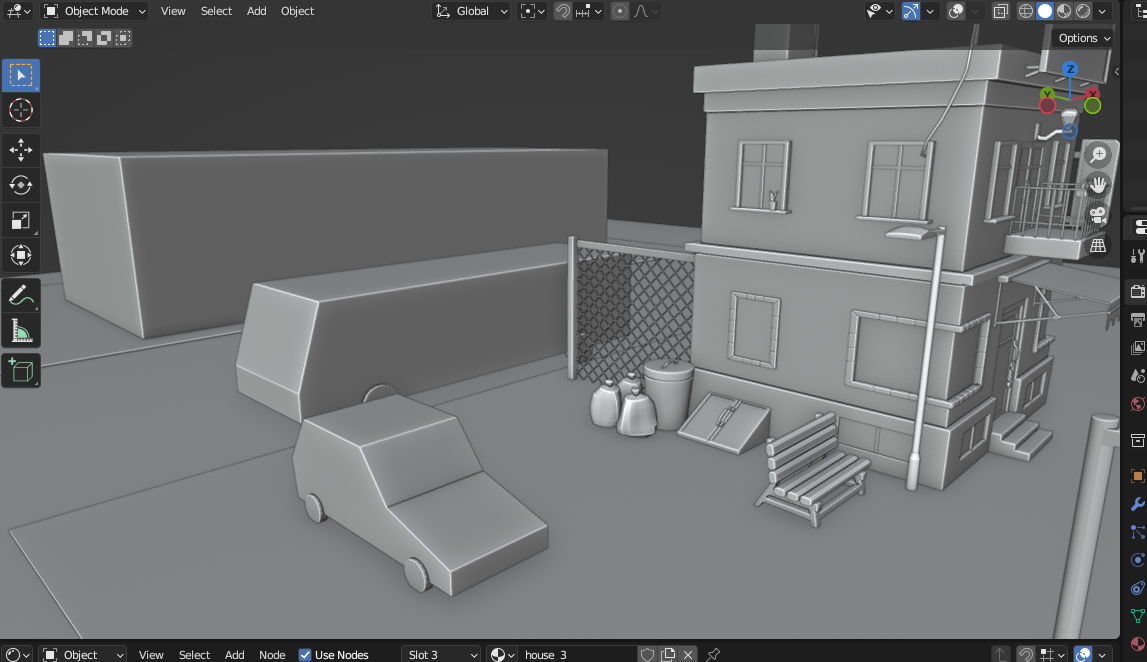
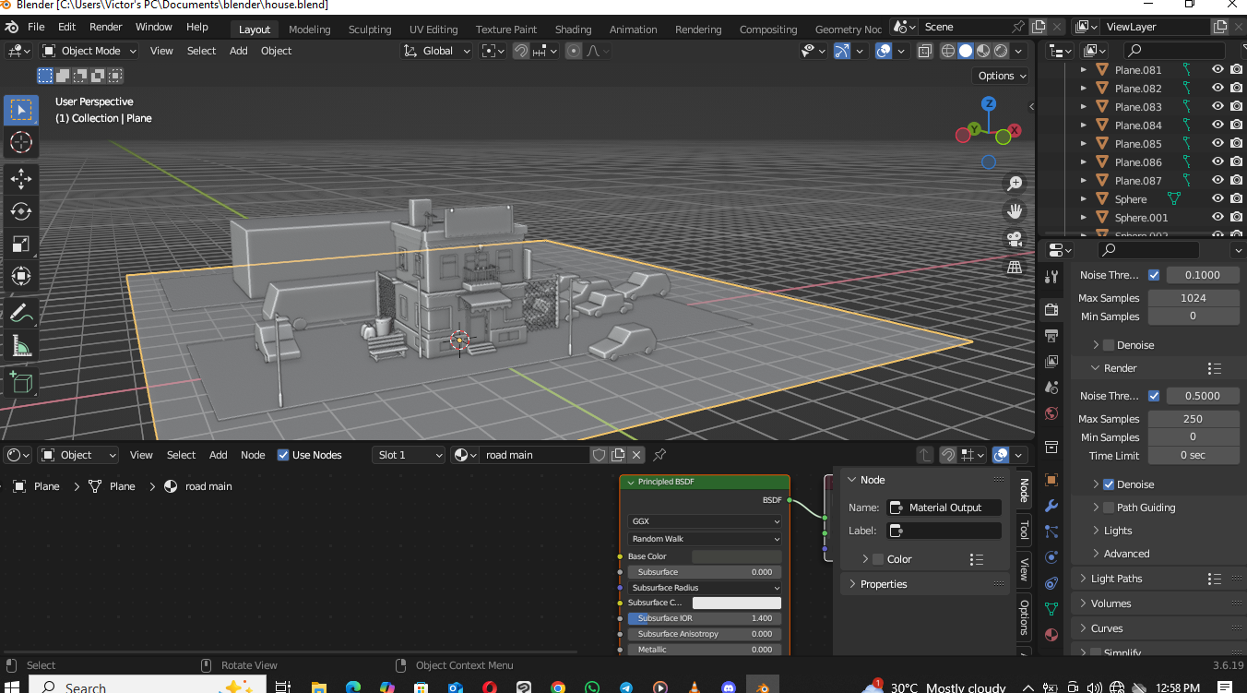
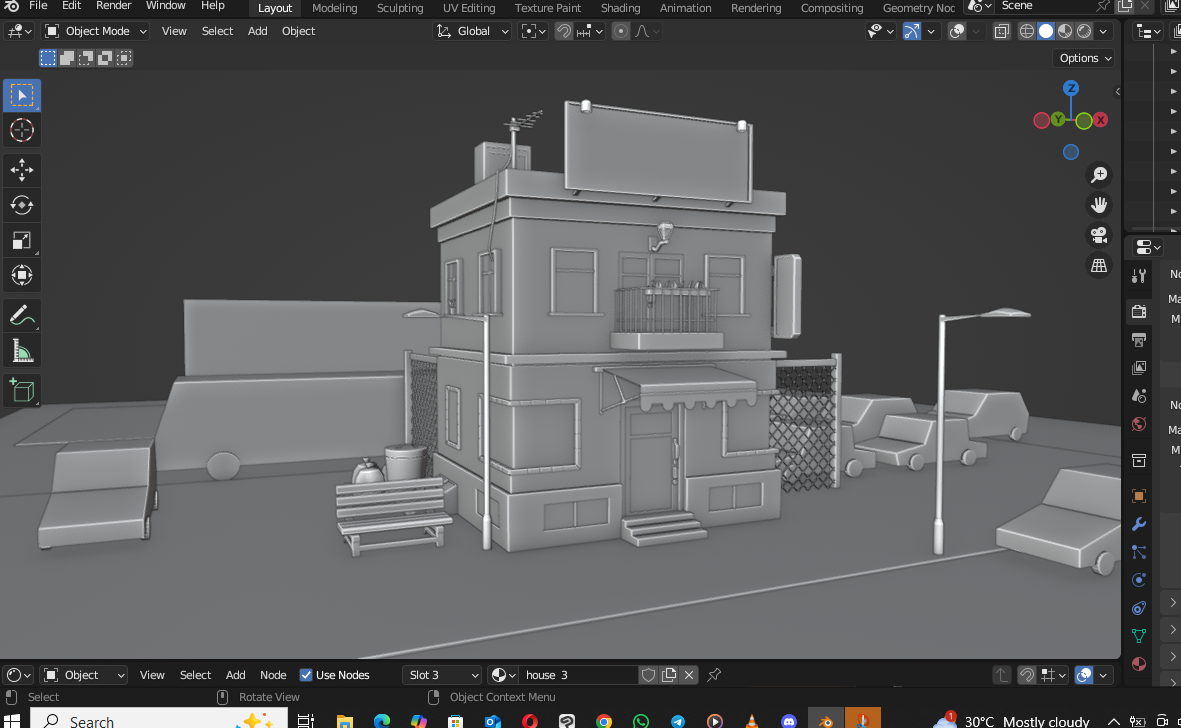

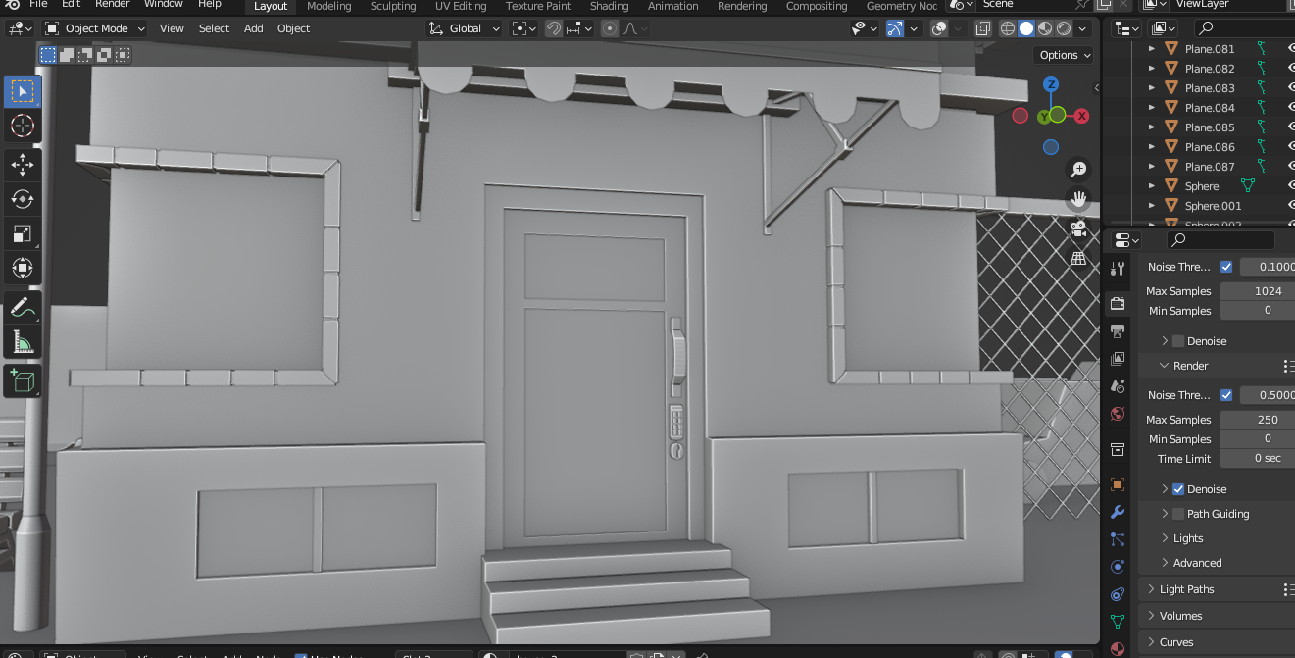
That will be all for now.
Thanks so much for stopping by.
See you next time!
Eso es todo por ahora.
Muchas gracias por su visita.
Hasta la próxima.
How great that you dare to try things and experiment, these blockages are terrible and I understand another thing I recommend is that you clear your mind and if necessary move away a little from the subject, exhausting yourself can greatly affect the performance of one but of course, the decision is yours and you know the method of work that works for you.
For my part I love what you did, it reminds me a little bit of the game project zomboid.
Moving to a new office in Orlando, we decided to visualize the space before the renovation — to have a clear idea of how everything would look in reality. We came across 3d rendering services orlando florida https://rendlerstudio.com/sp/3d-rendering-services-orlando-florida/. What pleasantly surprised me — they didn't just "draw a picture", but delved deeply into our idea: they took into account the lighting, the texture of the furniture, even the seasonal changes in the light through the windows. The visualization turned out to be so realistic that the designer and contractors focused on it as an action plan. This saved a lot of time and nerves — now I know for sure that the investment in 3D rendering is justified, especially when you work with such professionals.