Los mangles residential complex: Architecture, color and design
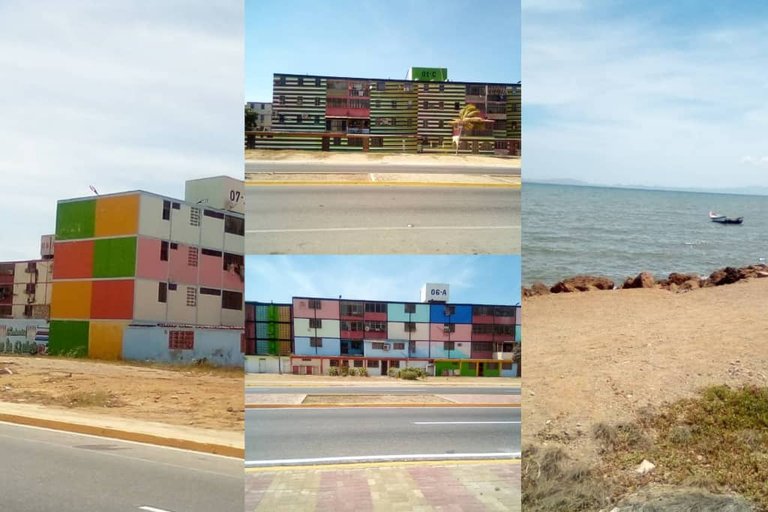
All architecture must be evaluated first in the mind and then in the heart in order to be an unparalleled jewel.
Anonymous
Hello architecture and design community it is a pleasure to greet you and wish you a happy Saturday full of many blessings and good health. On this occasion I share with you a series of buildings that are located on the Perimeter Avenue of the First Born of the American Continent, Cumana, Venezuela. These buildings are in the area known as the mangroves which is part of the coastal strip.
These are very striking for the variety of colors they have, providing a beautiful view that contrasts with the natural landscape in front, that is, the beach bathed by the waters of the Caribbean Sea..
In this residential complex, one of the outstanding characteristics are the fluorescent colors of its buildings. In addition to the pattern that exists between them, for example some are painted with a sequence of rows and others in the form of a square.
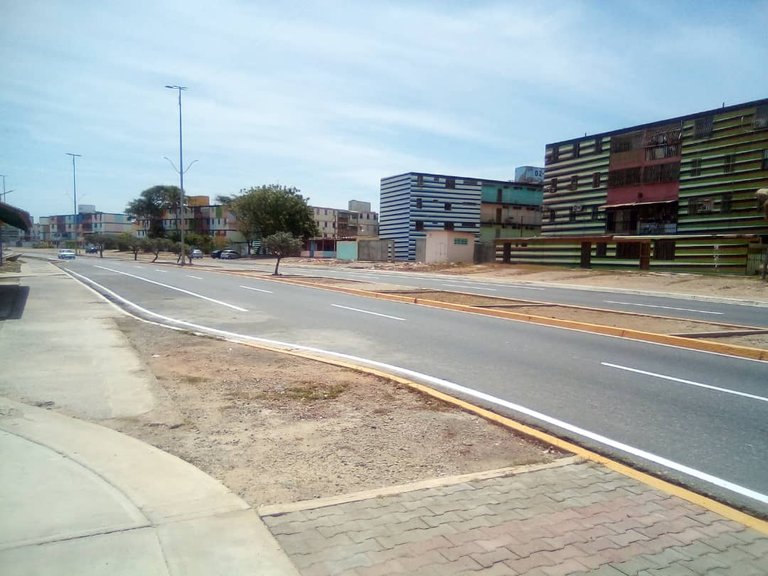
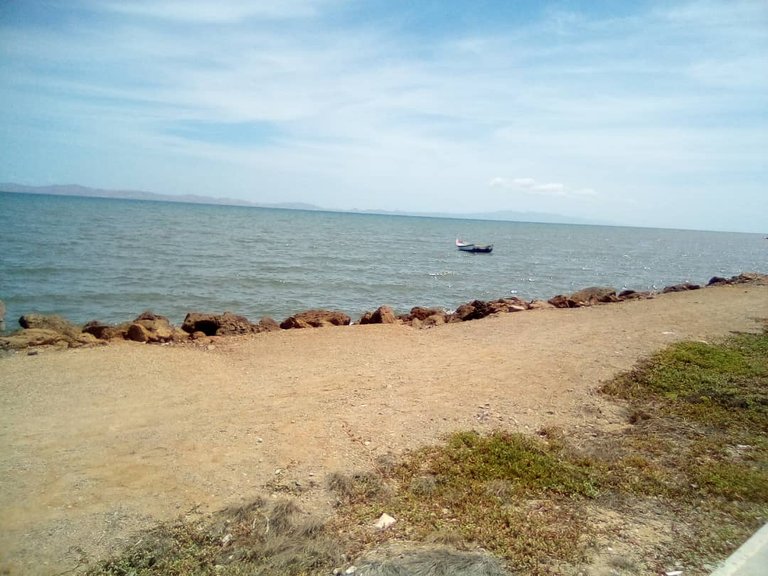

These are multi-family buildings, consisting of two wings with a total of sixteen apartments, with three floors and a first floor. They also have an overhead tank on the roof to store the water that is supplied to all the buildings.
Most of the apartments have wrought iron railings with glass windows. Although there are also some with aluminum grilles, glass windows with aluminum frames. The windows are rectangular and square in shape.
In the center of the building there is a balcony that allows us to contemplate the beautiful landscape in front of us (beach) and also a laundry room. These have large windows so that the breeze enters with more force and can dry clothes in an ecological way. Also so that the sun's rays penetrate with greater intensity and renewable energy can be used.
Something that caught my attention was to observe that in many buildings there are constructions or extensions from the first floor up to some upper floors.
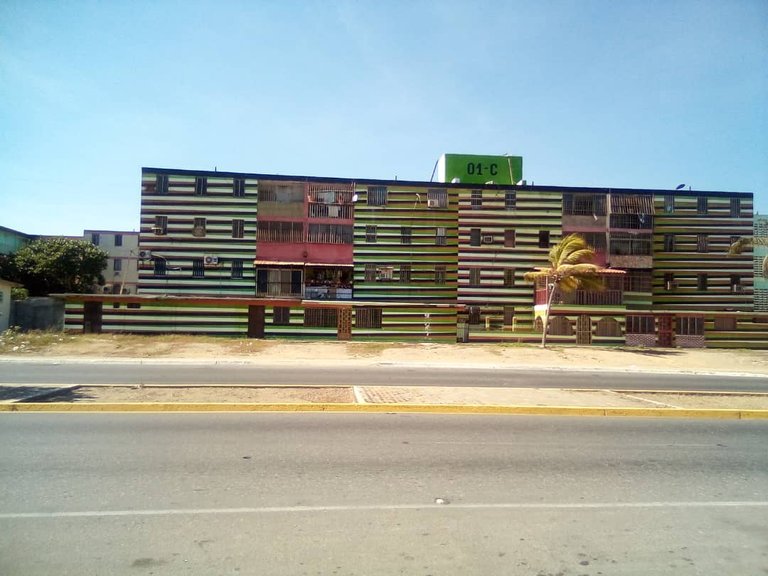
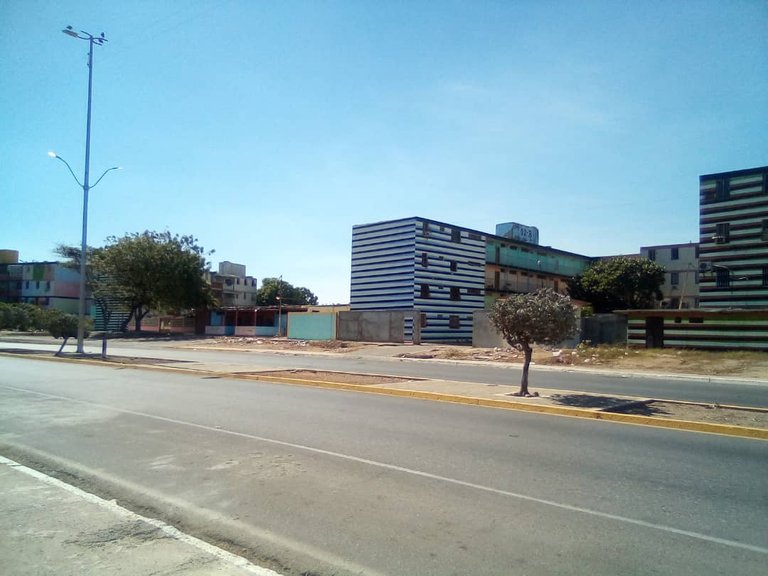
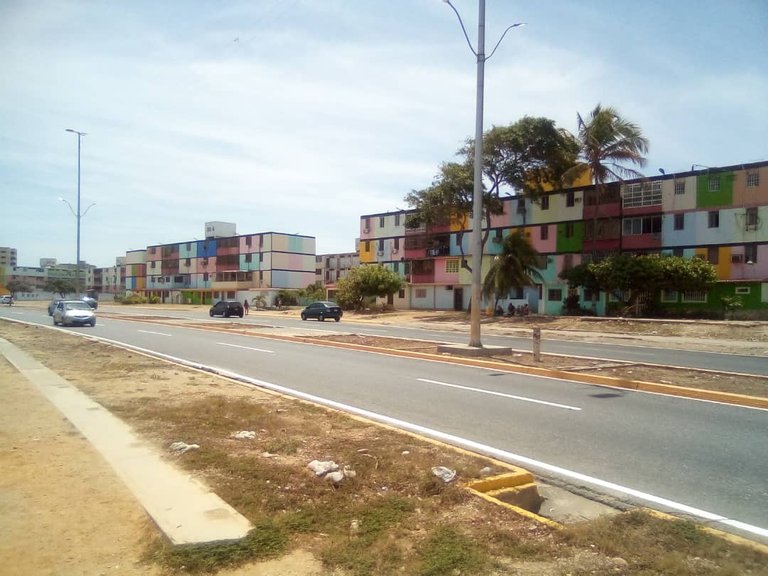
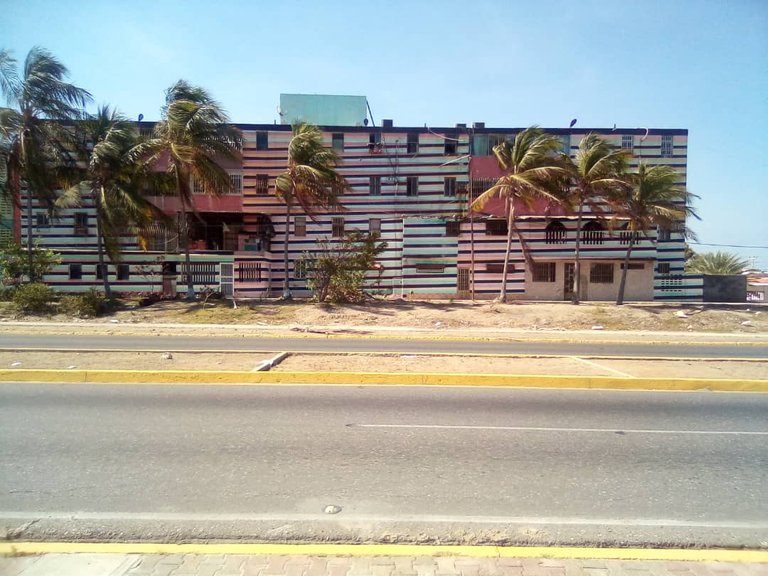
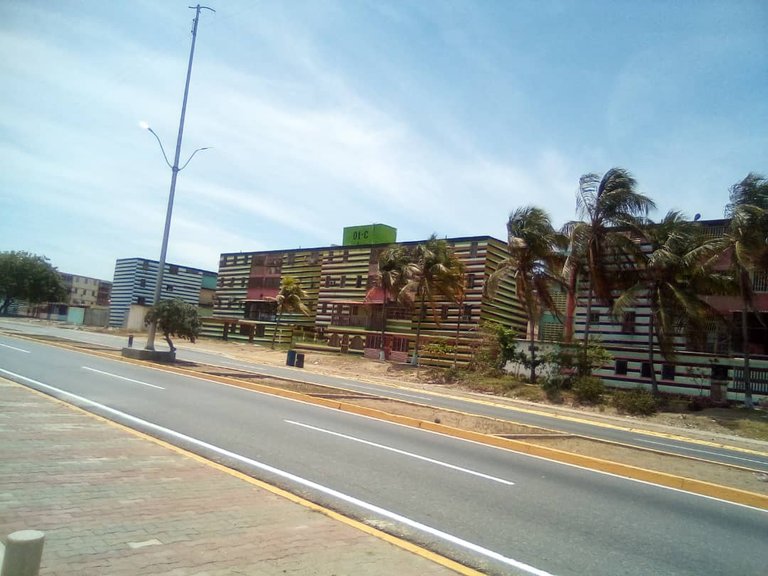
These buildings are very striking to the naked eye because of their vivid colors. Their walls are painted in various colors in the shape of a square giving an impression of Legos. They also have an aerial tank and reinforced concrete walls which makes this building a very resistant construction since we live in a seismic zone.
They have three floors, first floor, a hallway with wrought iron railings and wooden handrails. These corridors lead to the main entrance of each apartment. They also have an enclosure with block and cement walls. These have glass windows with aluminum grills, and also have a brick wall in the center, leaving a space between them for air intake (ventilation).
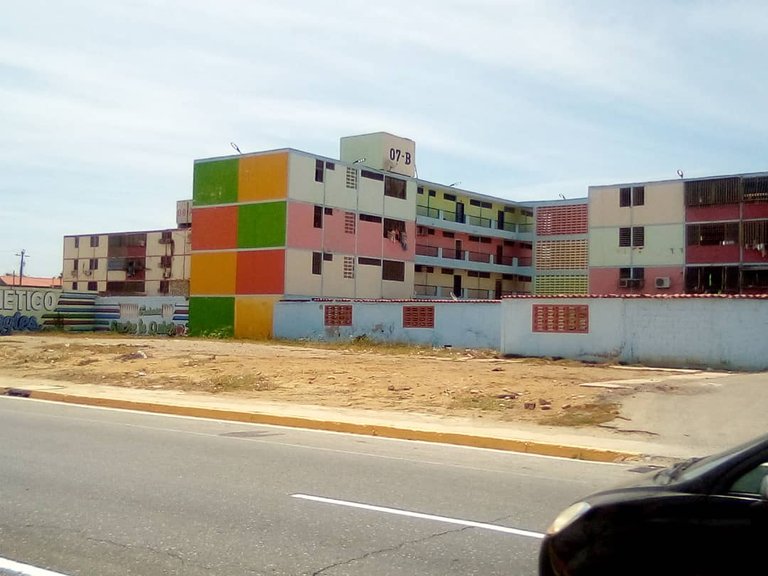
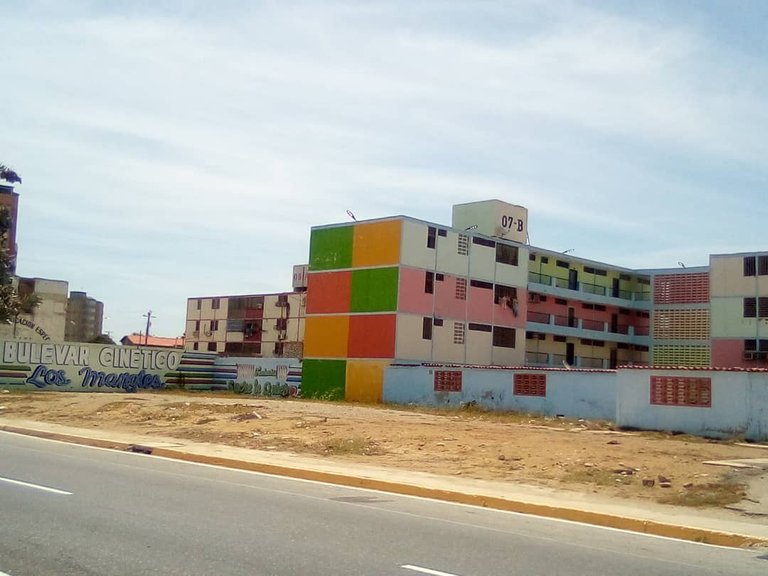
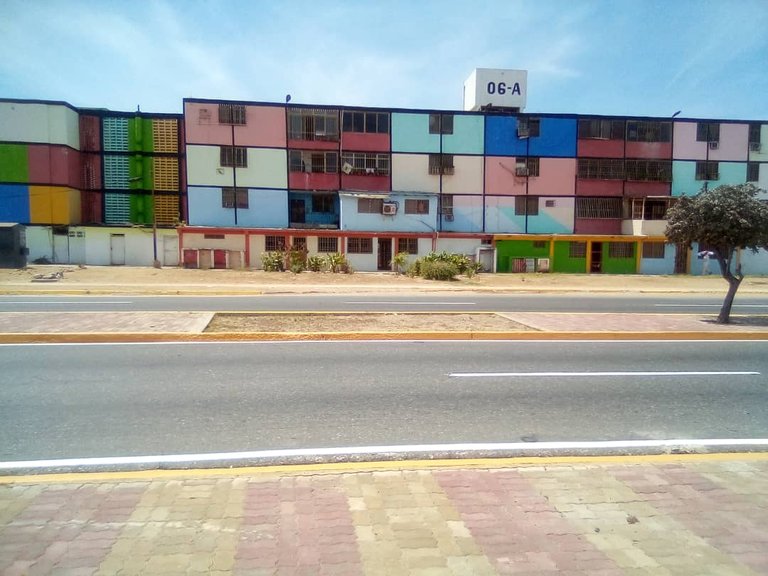

God bless you and see you on the next tour.
Translated with https://www.deepl.com/translator
All images are my own, dividers courtesy of @kattycrochet.
Todas las imágenes son de mi autoría, divisores cortesía de @kattycrochet.
Congratulations dear @virgilio07! We are delighted to inform you that your outstanding publication was specially selected as an exclusive feature for our Curated Content Catalog and was awarded RUNNER UP in Architecture Anthology™ 66. More power!
Thank you for subscribing to Architecture+Design, an OCD incubated community on the Hive Blockchain.
Thank you very much for the mention and support
You are most welcome dear @virgilio07. Keep it up! 😀
this is a beautiful building @virgilio07
Greetings @maytom, the lines and variety of colors add vividness to the buildings.