A visit to the San Vicente de Paul school in Barquisimeto-Venezuela [ENG/ESP]
A visit to the San Vicente de Paul school in Barquisimeto-Venezuela [ENG/ESP]
Greetings, dear community dedicated to architecture and design, I hope this Saturday weekend is of benefit to all.
Here I bring you, on this occasion, images of the facilities of a Catholic school of great tradition in the city of Barquisimeto, as is the San Vicente de Paul.

Located on Lara Avenue between Leones and Bracamente Avenues in the eastern urbanization of Barquisimeto, stands the structure of this old school, with 70 years of operation, providing a worthy education, from preschool to high school, with Christian and family values to the children and young people of Barquisimeto.
Countless important people of the city have passed through its classrooms and have placed their trust in the education provided in this institution.
Several relatives and friends of my daughter studied there and they tell a positive experience that speaks very well of the education they have received in this school.
The access is through Lara Avenue and the first thing we find is the bust of St. Vincent de Paul and then the entrance hall where the secretary and the administrative offices that run the school are located.
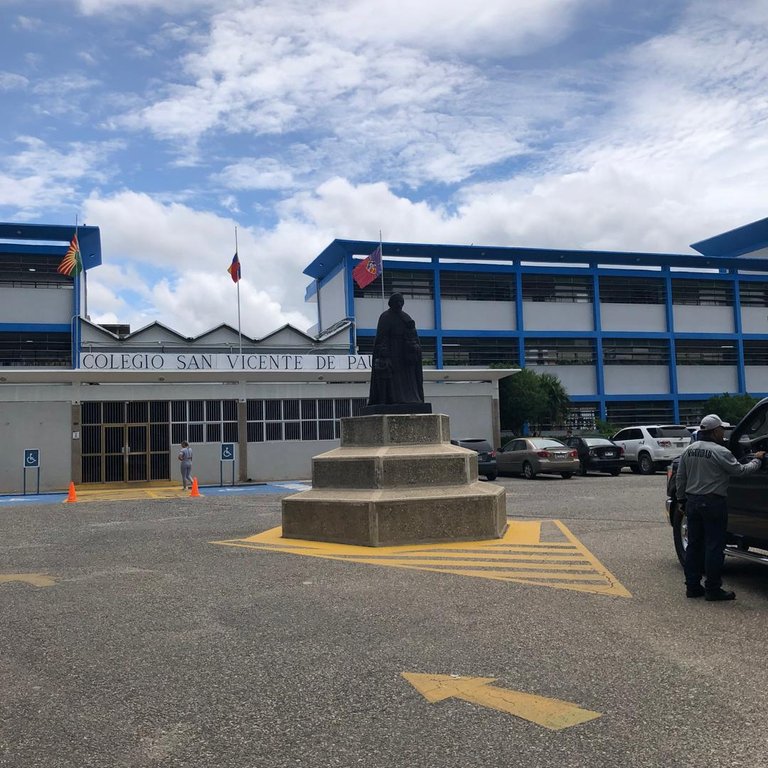
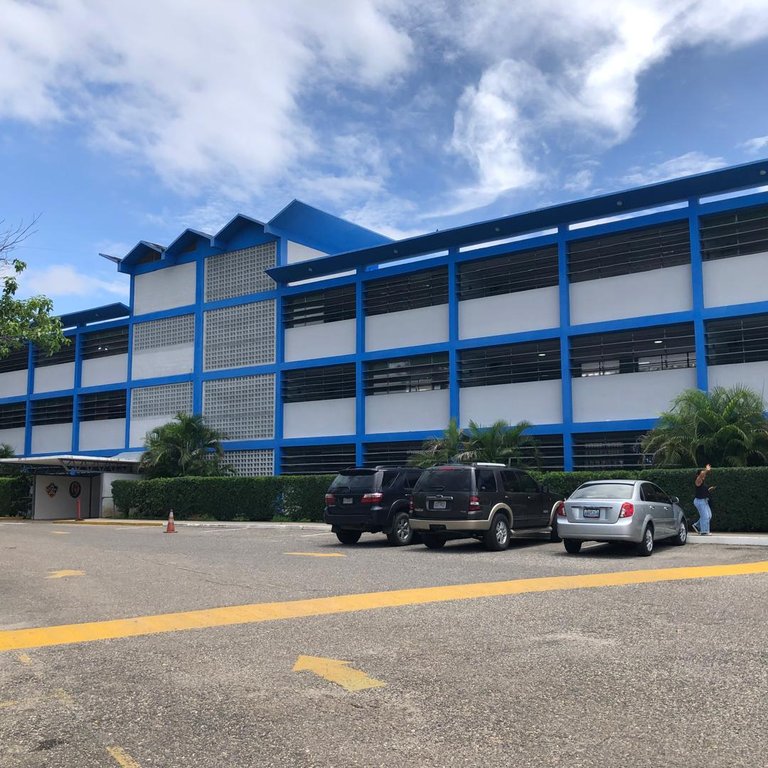
Architecturally speaking, the headquarters building consists of two modules of classrooms of three levels each with its own staircase module, joined in the central part by the module where the administrative and management area of the campus functions.
The structure is of reinforced concrete columns, beams and slabs, with two types of roofs: horizontal in the classroom module and zigzag in the stair and administrative modules.
The facades show white and blue colors and large, metallic, tilt-and-turn windows in the classrooms and the doors are wide with black forged metal grilles. Ventilation-type block walls are visible in the stairwells.
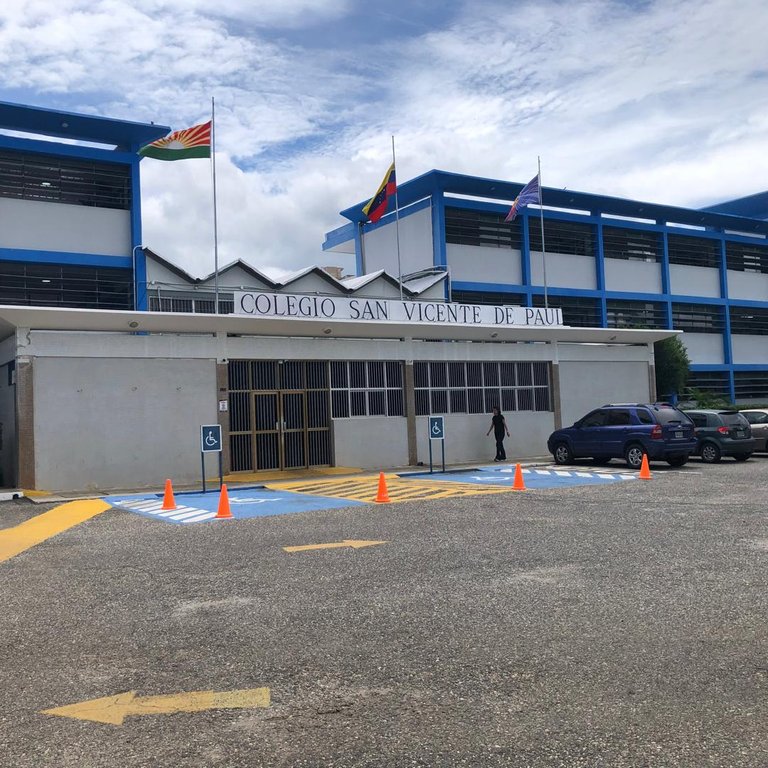 |  |
|---|
On the inside you can see the corridors leading to the classrooms, all protected by a metal safety railing. The floors are made of white granite and the walls of the classrooms are covered with ceramic tiles with a traditional design. This design is widely used in educational buildings because of its versatility and ease of maintenance.
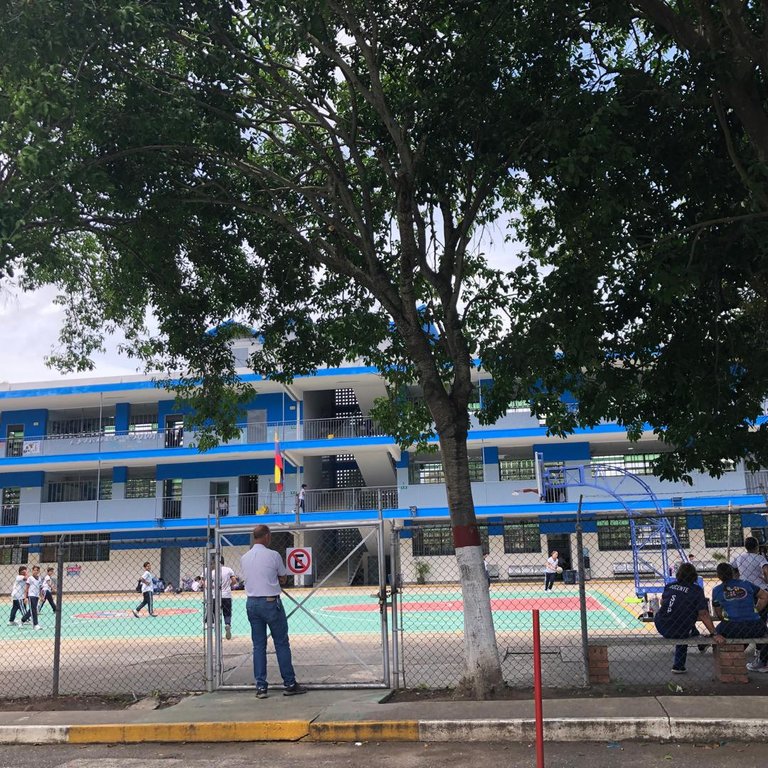

Inside the offices of the administrative area there are partition walls with formica and glass panels, large metal doors, waiting rooms and many trophies obtained by students treasured in the evaluation department.
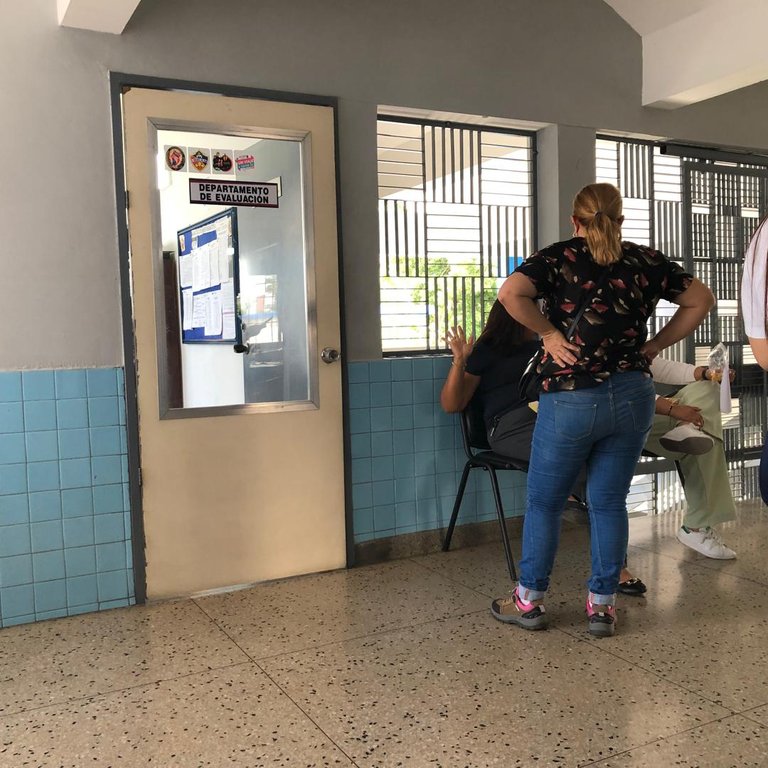 | 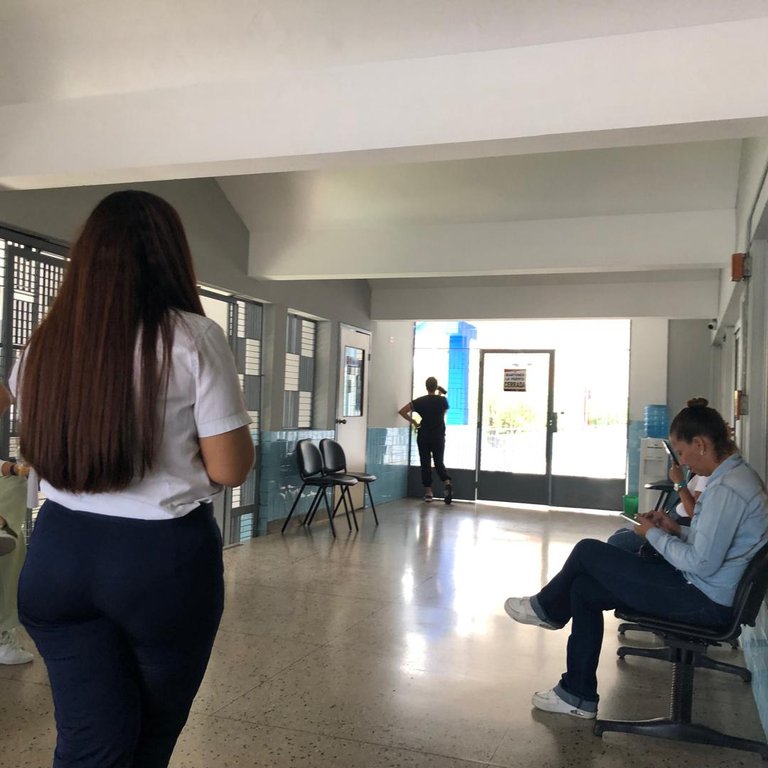 |
|---|
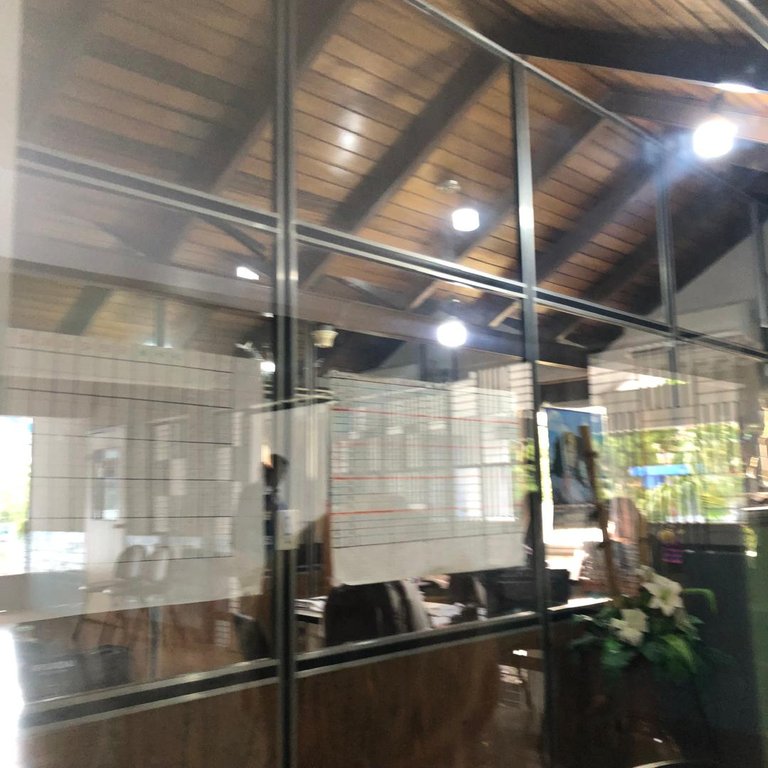 | 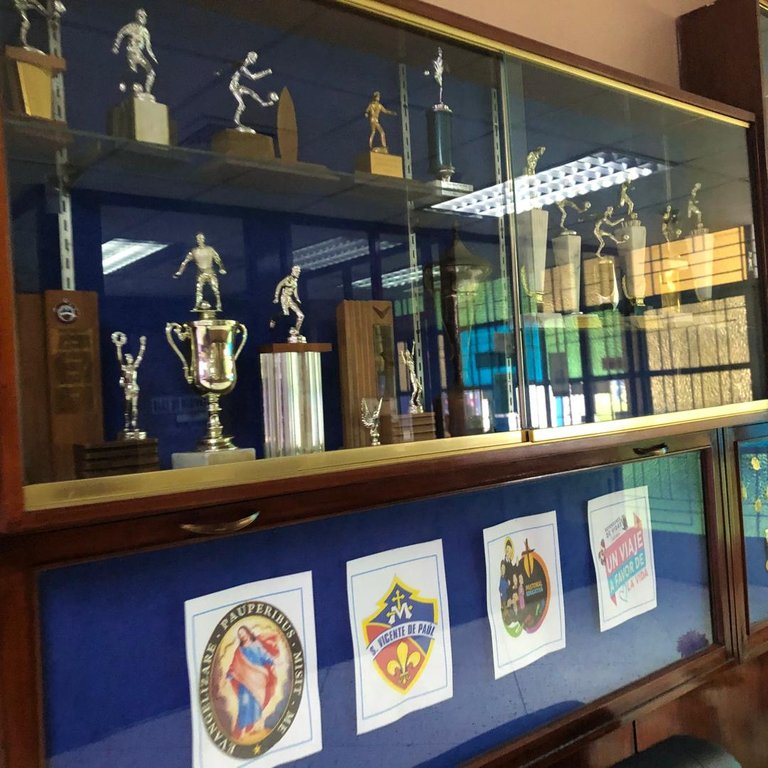 |
|---|
Leaving the offices we find a hallway with a floor decorated with bright colors that leads to the cafeteria area and where we see a billboard with a panoramic picture of the school, which shows the mission and vision of the institution.

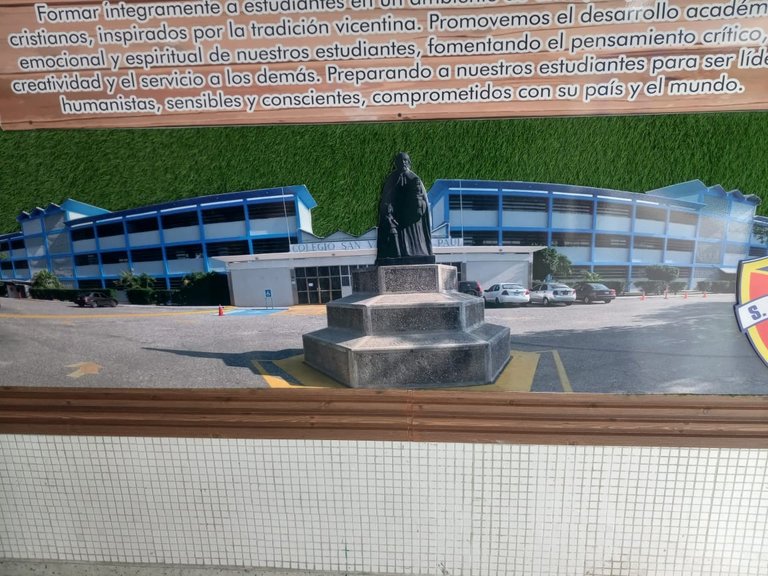
 | 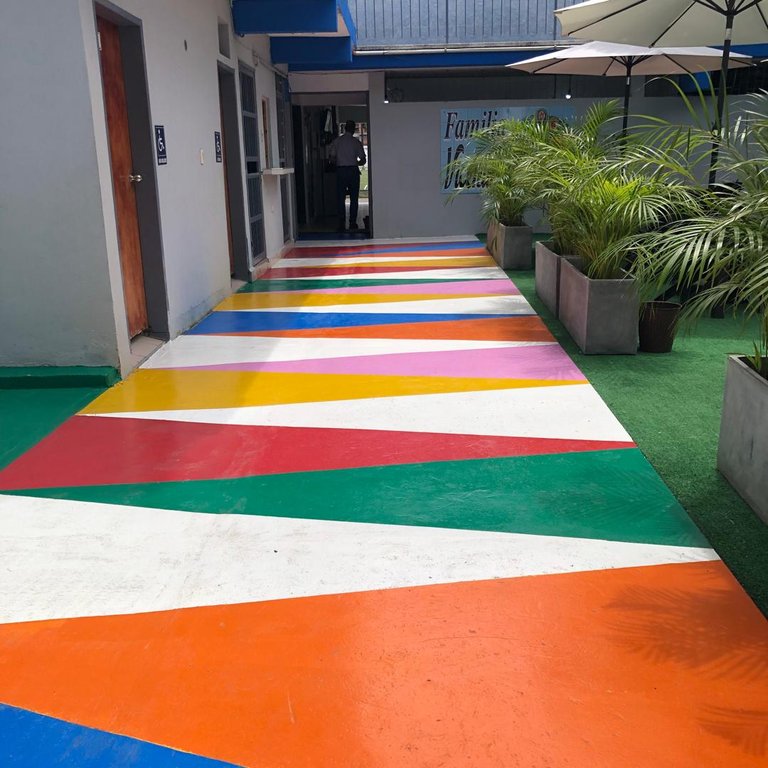 |
|---|
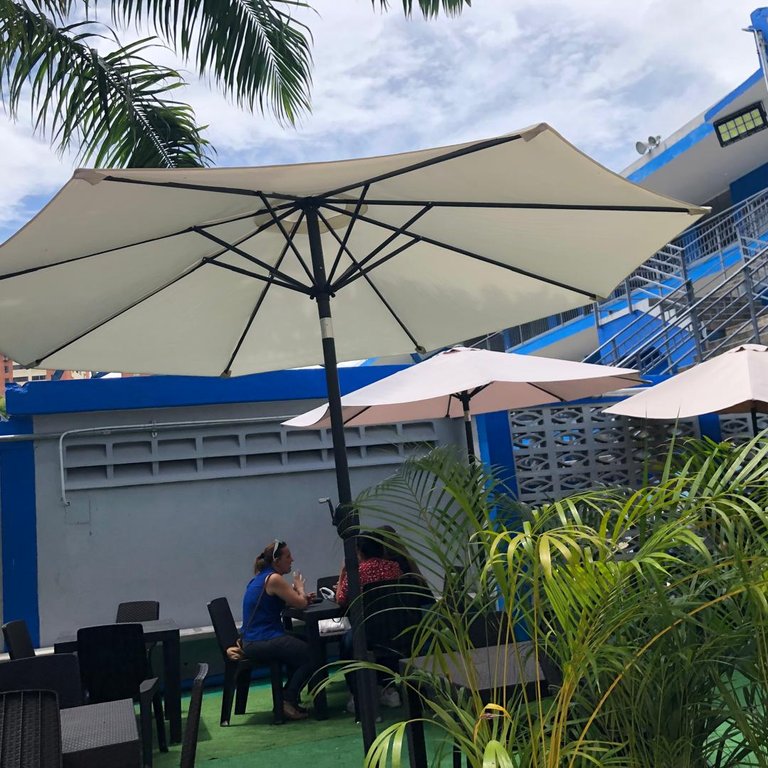
When we go out towards the inner part of the park, we find the sports and recreation courts. There we can see basketball and volleyball courts, where in addition to practicing sports, physical education classes are also held.
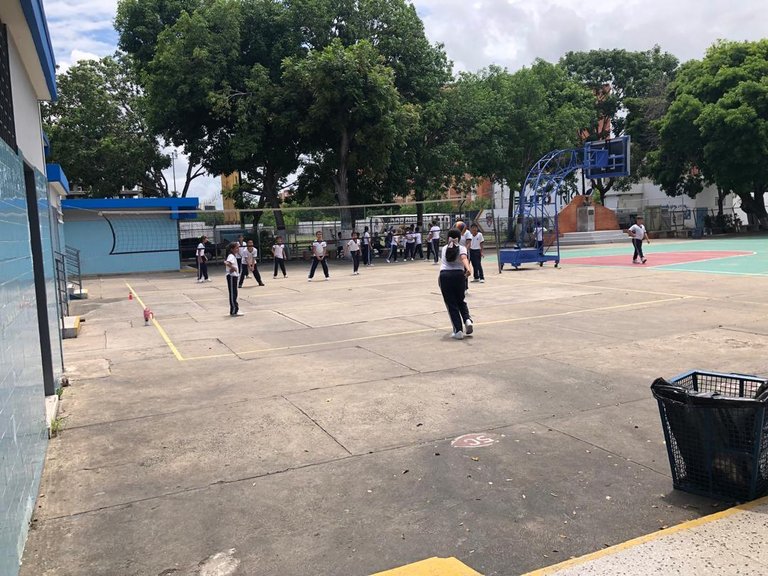
On the periphery of the buildings there are other environments where extracurricular activities are held, such as multipurpose room and soccer fields with artificial turf and metal stands for the presentation of sports exchanges.
There are many areas for parking vehicles and green lungs all around the buildings.
In short, the entire infrastructure of this school is designed to provide not only basic education, but also the teaching of moral, religious and family values to children and young people in order to provide the community, people with the ability to develop in any environment.
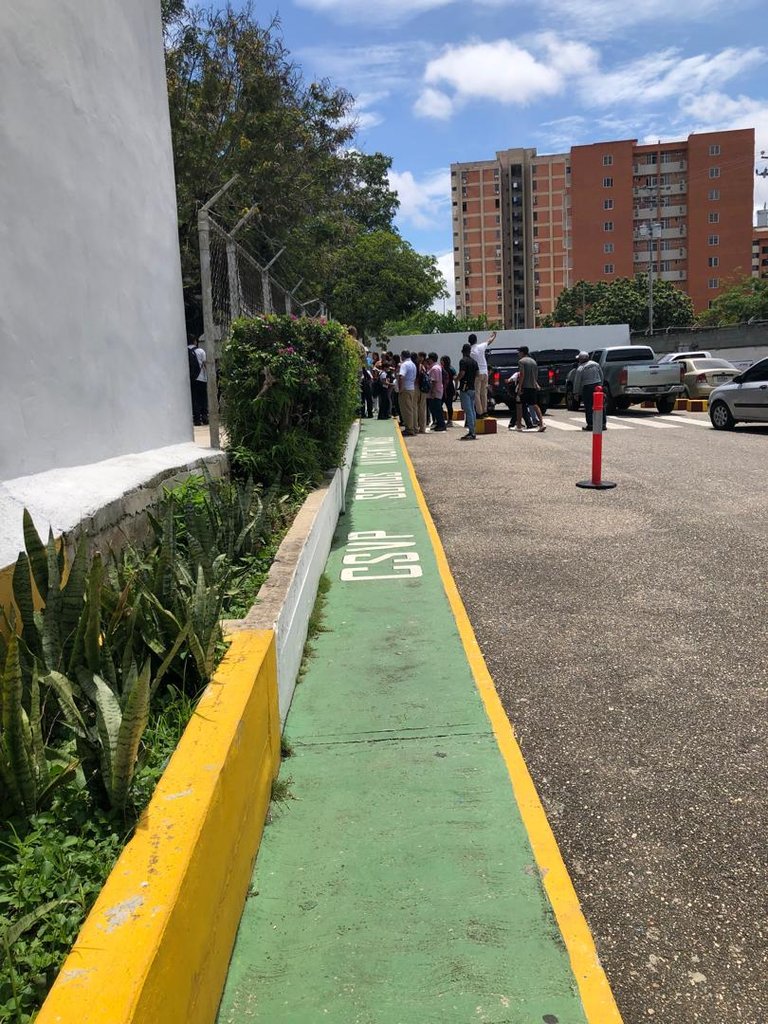 | 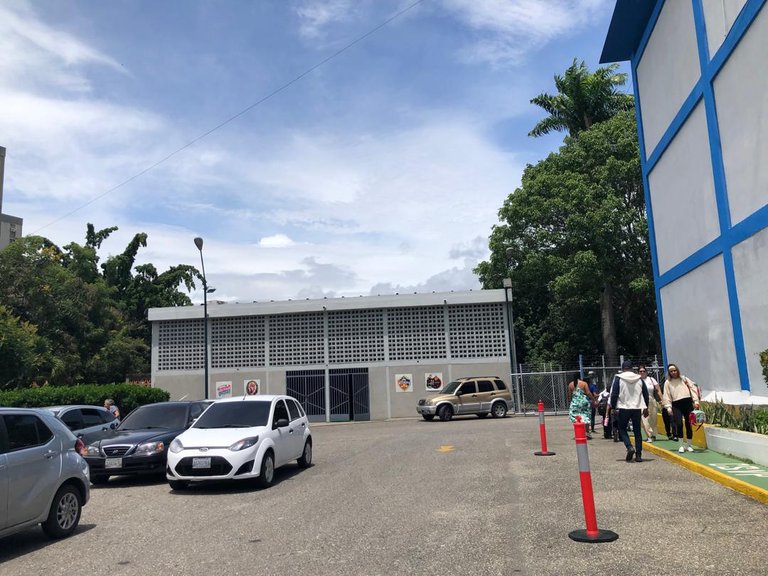 |
|---|

Thank you for joining me on this journey and I hope to be with you again another time.
Blessings.

- Images taken with Samsung Galaxy A12
- Cover page made with Canva
- Text translator used: Deepl
Version en Español
Una visita al colegio San Vicente de Paul en Barquisimeto-Venezuela
Saludos, estimada comunidad dedicada a la arquitectura y el diseño, espero que este sábado de fin de semana sea de provecho para todos.
Por aquí les traigo, en esta ocasión, imágenes de las instalaciones de un colegio católico de mucha tradición en la ciudad de Barquisimeto, como lo es el San Vicente de Paul.

Ubicado en la avenida Lara entre las avenidas Leones y Bracamente en la urbanización del este de Barquisimeto, se levanta la estructura de este antiguo colegio, ya con 70 años de funcionamiento llevando una digna educación, desde preescolar hasta media diversificada, con valores cristianos y familiares a los niños y jóvenes larenses.
Por sus aulas han pasado un sin fin de personajes importantes de la ciudad que han puesto su confianza en la educación que se imparte en esta institución.
Allí estudiaron varios familiares y amigos de mi hija y cuentan una positiva experiencia que habla muy bien de la educación que han recibido en este plantel.
El acceso se hace por la avenida Lara y lo primero que encontramos es el busto de San Vicente de Paul y luego el hall de entrada donde funciona la secretaria y las oficinas administrativas que dirigen el plantel.


Arquitectónicamente hablando, el edificio sede consta de dos módulos de aulas de tres niveles cada uno con su módulo de escaleras, unidos en su parte central por el módulo donde funciona el área administrativa y directiva del plantel.
La estructura es de tipo concreto armado en columnas, vigas y losas, con dos tipos de techo: horizontal en el módulo de aulas y en zigzag en los módulos de escaleras y administrativos.
Las fachadas muestran colores blanco y azul y unas ventanas grandes, metálicas, de tipo basculante en los salones de clase y las puertas son amplias con rejas negras de metal forjado. En los módulos de escaleras se aprecian paredes de bloque tipo ventilación.
 |  |
|---|
En su parte interna se pueden apreciar los pasillos que conducen a las aulas, protegidos todos con una baranda metálica de seguridad. Los pisos son de granito blanco muy bien cuidados y las paredes de las aulas están revestidas con cerámica con diseño tradicional. Este diseño es muy utilizado en las edificaciones de tipo educacionales por lo versátil y la facilidad para el mantenimiento.


Dentro de las oficinas del área administrativa se observan tabiques divisorios con paneles de fórmica y vidrio, amplias puertas metálicas, salas de espera y muchos trofeos obtenidos por los estudiantes atesorados en el departamento de evaluación.
 |  |
|---|
 |  |
|---|
Saliendo de las oficinas nos encontramos con un pasillo con el piso decorado con colores llamativos que conduce al área de cafetín y donde vemos una cartelera con la fotografía panorámica del colegio, que muestra la misión y visión de dicha institución.


 |  |
|---|

Al salir hacia su parte interna encontramos las canchas deportivas y de recreación. Allí podemos ver canchas de basquetbol y voleibol, donde además de practicar deporte, también se llevan a cabo las clases de educación física.

En la periferia de los edificios existen otros ambientes donde se celebran actividades extra cátedra, como salón de usos múltiples y canchas de fútbol con su grama artificial y sus tribunas metálicas para la presentación de intercambios deportivos.
Existen muchas áreas para el estacionamiento de vehículos y pulmones vegetales en todos los alrededores de los edificios.
En resumen, todo el conjunto de la infraestructura de este plantel está pensado para brindar no solo educación básica, sino también la enseñanza de valores morales, religiosos y familiares a los niños y jóvenes a fin de entregar a la colectividad, personas con capacidad de desarrollarse en cualquier medio.
 |  |
|---|

Gracias por acompañarme en este recorrido y espero estar con ustedes nuevamente en otra oportunidad.
Bendiciones.

- Imágenes tomadas con Samsung Galaxy A12
- Portada elaborada con Canva
- Traductor de texto utilizado: Deepl
Posted Using INLEO
Beautiful facilities at this school, very colorful, the sports field looks great. It is a great structure. A hug from cumana state Sucre
Thank you very much for your kind visit
¡Felicitaciones!
Estás participando para optar a la mención especial que se efectuará el domingo 29 de junio del 2025 a las 8:00 pm (hora de Venezuela), gracias a la cual el autor del artículo seleccionado recibirá la cantidad de 1 HIVE transferida a su cuenta.
¡También has recibido 1 ENTROKEN! El token del PROYECTO ENTROPÍA impulsado por la plataforma Steem-Engine.
1. Invierte en el PROYECTO ENTROPÍA y recibe ganancias semanalmente. Entra aquí para más información.
2. Contáctanos en Discord: https://discord.gg/hkCjFeb
3. Suscríbete a nuestra COMUNIDAD y apoya al trail de @Entropia y así podrás ganar recompensas de curación de forma automática. Entra aquí para más información sobre nuestro trail.
4. Visita nuestro canal de Youtube.
Atentamente
El equipo de curación del PROYECTO ENTROPÍA
Gracias proyecto @entropia
Greetings @gpache, the school has a beautiful design and comfortable facilities. I liked the colorful walkways.
Happy Wednesday!
Thank you @belkyscabrera for stopping by