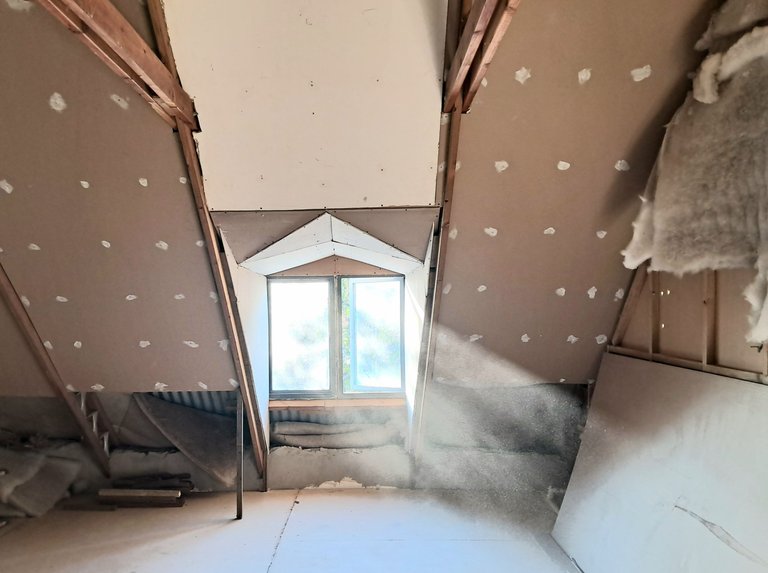The Sandbag House Reno Record - Re-imagining the Void - III
It's been a while since I shared an update.

B the Builder and his team have been working in the void which is to become the new bedroom. The window went in in July, and since then, the team has begun the difficult job of putting in the ceiling and side cladding.
As with most things, the devil's in the detail, and this is no different. The new window needed a lot of attention. And a lot of cutting and pasting to transform it from this:

To this.

So most of the ceiling is in and the dormer window is looking more and more like it will become a favourite spot on sunny winter afternoons. Hopefully, the electrics this or next week and soon after, the side cladding and the bathroom reconfiguration.
And, of course, painting: white ceilings and wood work, off-white walls and a very pale beige floor. The colours are picked out.
That, however, is not all: the stairs have to be unpicked: the house plan and reality were quite different. Lessons learned, and right now, we are focusing on reimagining the void and making that functional, not to mention liveable.
Until next time

Post script
I blog here, on Instagram and via WordPress to my own website. I write for love and a living and you'll find out more about that here. Content for the first two, and sometimes the last, cross pollinate.
Join Hive using this link and then join us in the Silver Bloggers' community.

Original artwork: @artywink
I create graphics using partly my own photographs as well as images available freely available on @hive.blog and Canva.
Wow amazing very interesting
Thank you so much!
White and timber look amazing. I really wanted to choose a particular white paint for our walls for the new house but we're so broke we are just using the white paint we have in the shed. Making do! That window will be so lovely - i can see the sun streaming through on a lovely cold day. Gorgeous.
Oh dear, that sentence is ambiguous! Sorry. The woodwork will also be white. For two reasons: mainly to maximise light and to improve the feng shui.
The photo below is of the ceiling - and exposed rafters - in the existing room. I also need a change...
I get you on budget: this is being done on a shoe string, too!
Good luck with your move and all the necessary packing, painting, etc. that goes with it.
Ah I see. It'll still be crisp and fresh and beautiful!
We should be made to all paint houses white when we leave them. Fresh, clean and neutral for the new folk.
Thank you.
And:
I could not agree more. It should be the law!😁